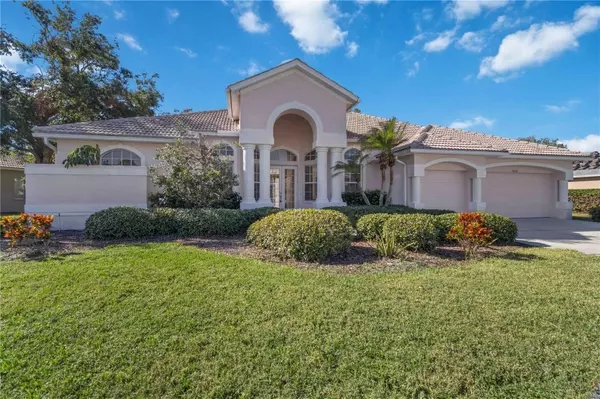1076 MALLARD MARSH DR Osprey, FL 34229
3 Beds
3 Baths
2,707 SqFt
UPDATED:
12/31/2024 12:33 AM
Key Details
Property Type Single Family Home
Sub Type Single Family Residence
Listing Status Pending
Purchase Type For Sale
Square Footage 2,707 sqft
Price per Sqft $282
Subdivision Rivendell
MLS Listing ID A4629615
Bedrooms 3
Full Baths 2
Half Baths 1
Construction Status Appraisal,Financing,Inspections
HOA Fees $684
HOA Y/N Yes
Originating Board Stellar MLS
Year Built 2001
Annual Tax Amount $7,565
Lot Size 0.290 Acres
Acres 0.29
Property Description
OVERSIZED LOT BACKING TO A PRESERVE. Three bedroom plus den and two full bathrooms plus half bath. The mature landscaped lawn welcomes you to enter the double glassed doors with transom windows into the spacious open floor-plan home. You will find the vaulted ceiling and crown molding adorning the common areas. The kitchen opens to the family room and the is an eat-in space as well. Have your casual dining by the breakfast countertop, or for more elaborate dining, you will enjoy the living-dining room more suitable. There is a pantry in the kitchen too. The laundry room boasts a utility sink and cabinets for your convenience. If you would like to work from home, you may choose the office/flex room with the French doors and it is light and bright. The main bedroom features a ceiling fan and glassed sliding doors that open to the pool and spa area. The main bathroom boasts a double vanity, a garden tub and a walk-in shower. Carpet and tile for flooring. Take advantage of the community pool at Rivendell. Oscar Scherer State Park is about 3 miles from Rivendell. There are lots of shopping options along the Trail. Golf courses are in the vicinity for you. Sarasota and Venice have many culinary and cultural venues for you to explore.
Location
State FL
County Sarasota
Community Rivendell
Zoning RSF1
Rooms
Other Rooms Den/Library/Office, Inside Utility
Interior
Interior Features Ceiling Fans(s), Crown Molding, Eat-in Kitchen, High Ceilings, Kitchen/Family Room Combo, Open Floorplan, Split Bedroom, Vaulted Ceiling(s), Walk-In Closet(s)
Heating Electric
Cooling Central Air
Flooring Carpet, Tile
Furnishings Unfurnished
Fireplace false
Appliance Dishwasher, Dryer, Refrigerator, Washer
Laundry Inside, Laundry Room
Exterior
Exterior Feature Lighting
Parking Features Garage Door Opener
Garage Spaces 3.0
Pool Above Ground
Community Features Deed Restrictions, Playground, Pool, Sidewalks
Utilities Available Electricity Connected, Sewer Connected, Water Connected
Amenities Available Pool
View Garden, Park/Greenbelt, Pool
Roof Type Tile
Porch Porch, Screened
Attached Garage true
Garage true
Private Pool Yes
Building
Lot Description Greenbelt
Story 1
Entry Level One
Foundation Slab
Lot Size Range 1/4 to less than 1/2
Sewer Public Sewer
Water Public
Structure Type Stucco
New Construction false
Construction Status Appraisal,Financing,Inspections
Schools
Elementary Schools Laurel Nokomis Elementary
Middle Schools Pine View School
High Schools Pine View School
Others
Pets Allowed Number Limit, Size Limit, Yes
HOA Fee Include Maintenance Grounds,Management,Pool
Senior Community No
Pet Size Large (61-100 Lbs.)
Ownership Fee Simple
Monthly Total Fees $114
Acceptable Financing Cash, Conventional
Membership Fee Required Required
Listing Terms Cash, Conventional
Num of Pet 2
Special Listing Condition None







