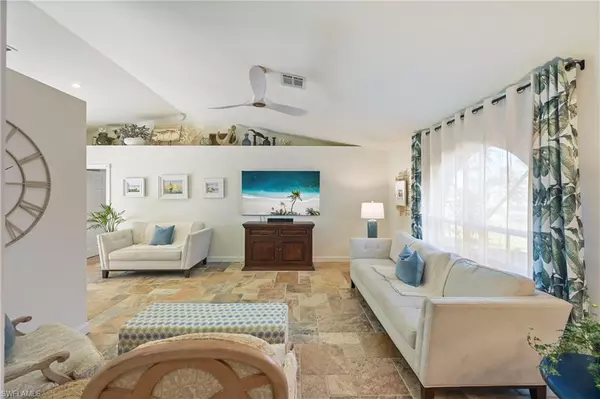
1724 SW 54th LN Cape Coral, FL 33914
3 Beds
2 Baths
1,509 SqFt
UPDATED:
12/05/2024 07:03 PM
Key Details
Property Type Single Family Home
Sub Type Ranch,Single Family Residence
Listing Status Active
Purchase Type For Sale
Square Footage 1,509 sqft
Price per Sqft $298
Subdivision Cape Coral
MLS Listing ID 224091249
Bedrooms 3
Full Baths 2
HOA Y/N No
Originating Board Naples
Year Built 1994
Annual Tax Amount $3,163
Tax Year 2023
Lot Size 10,018 Sqft
Acres 0.23
Property Description
Step inside and you’ll find a renovated kitchen with granite countertops, stainless steel appliances, and plenty of space to cook, gather, and create memories. A thoughtfully designed wet bar adds both functionality and flair, making it ideal for entertaining guests or enjoying a relaxing evening at home.
The master suite feels like your own little getaway, with direct access to the lanai, a roomy walk-in closet, and an en-suite bathroom that features dual vanities and a soaking jacuzzi tub—perfect for unwinding. Two extra bedrooms provide plenty of space for family, guests, or even a home office.
The backyard is nothing short of a private oasis, offering the perfect retreat for relaxation and outdoor entertaining. Step out onto the screened lanai and take in your own private paradise, complete with a sparkling pool (installed in 2018) and plenty of room to relax in the sun or host poolside get-togethers. Whether you’re enjoying a quiet morning coffee or a fun evening with friends, this space has it all.
And with Cape Harbour, great restaurants, shopping, and beaches just minutes away, you’re in the perfect spot to enjoy everything Cape Coral has to offer.
This home comes fully furnished, making it easy for you to settle in and start enjoying the Florida lifestyle immediately!
Come see it for yourself—schedule your private showing today and make this home yours!
Location
State FL
County Lee
Area Cape Coral
Zoning R1-D
Rooms
Bedroom Description Split Bedrooms
Dining Room Breakfast Bar, Breakfast Room
Kitchen Pantry
Interior
Interior Features Built-In Cabinets, French Doors, Pantry, Smoke Detectors, Vaulted Ceiling(s), Wet Bar, Window Coverings
Heating Central Electric
Flooring Laminate, Tile
Equipment Auto Garage Door, Dishwasher, Disposal, Dryer, Microwave, Range, Refrigerator/Freezer, Self Cleaning Oven, Smoke Detector, Washer
Furnishings Furnished
Fireplace No
Window Features Window Coverings
Appliance Dishwasher, Disposal, Dryer, Microwave, Range, Refrigerator/Freezer, Self Cleaning Oven, Washer
Heat Source Central Electric
Exterior
Exterior Feature Screened Lanai/Porch
Parking Features Driveway Paved, Attached
Garage Spaces 2.0
Fence Fenced
Pool Below Ground, Concrete
Community Features Street Lights
Amenities Available Streetlight
Waterfront Description None
View Y/N Yes
View Landscaped Area
Roof Type Shingle
Street Surface Paved
Porch Patio
Total Parking Spaces 2
Garage Yes
Private Pool Yes
Building
Lot Description Regular
Building Description Concrete Block,Stucco, DSL/Cable Available
Story 1
Water Assessment Paid, Central
Architectural Style Ranch, Single Family
Level or Stories 1
Structure Type Concrete Block,Stucco
New Construction No
Schools
Elementary Schools School Choice
Middle Schools School Choice
High Schools School Choice
Others
Pets Allowed Yes
Senior Community No
Tax ID 16-45-23-C3-04623.0050
Ownership Single Family
Security Features Smoke Detector(s)








