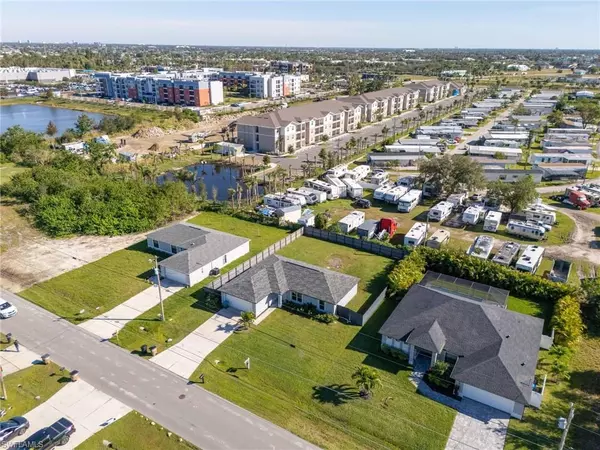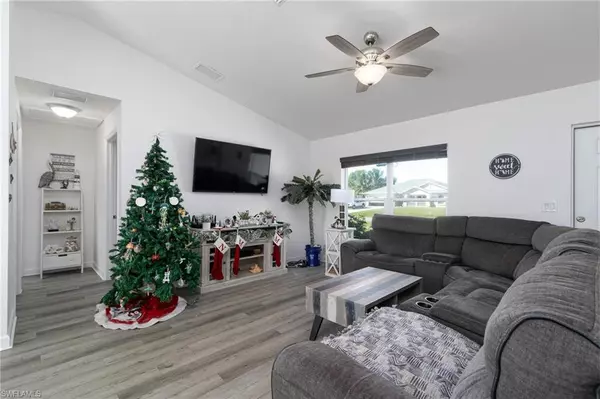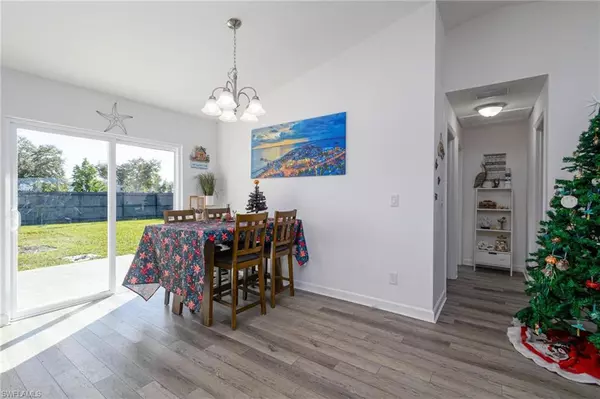
508 NW 1st ST Cape Coral, FL 33993
3 Beds
2 Baths
1,300 SqFt
UPDATED:
12/06/2024 07:50 AM
Key Details
Property Type Single Family Home
Sub Type Ranch,Single Family Residence
Listing Status Active
Purchase Type For Sale
Square Footage 1,300 sqft
Price per Sqft $280
Subdivision Cape Coral
MLS Listing ID 224095347
Bedrooms 3
Full Baths 2
HOA Y/N No
Originating Board Florida Gulf Coast
Year Built 2023
Annual Tax Amount $3,457
Tax Year 2023
Lot Size 10,018 Sqft
Acres 0.23
Property Description
This stunning 2023-built home is an excellent opportunity for first-time buyers or savvy investors. Nestled in a prime location in Cape Coral, it offers unmatched convenience just a couple of blocks from Pine Island Road, the hub of major attractions, shopping, dining, and exciting new developments as the city continues its rapid growth. Best of all, it’s not situated in a flood zone, which means no requirement for flood insurance, and it’s connected to central water and sewer—no hassle of well or septic systems here!
Inside, you’ll find a thoughtfully designed layout featuring 3 bedrooms and 2 bathrooms, perfect for comfortable living or rental potential. One of the standout features of this home is that it’s completely carpet-free! Enjoy the ease of maintenance and durability of hard flooring throughout, perfect for those with allergies, pets, or anyone who prefers a cleaner, more modern look. Combined with sleek granite countertops in the kitchen and bathrooms, this home offers both style and practicality. Whether you’re looking to call it home or capitalize on Cape Coral’s booming market, this property offers unbeatable value and potential.
Location
State FL
County Lee
Area Cape Coral
Zoning RD-D
Rooms
Dining Room Breakfast Bar
Interior
Interior Features Bar, Built-In Cabinets, Vaulted Ceiling(s)
Heating Central Electric
Flooring Tile, Vinyl
Equipment Auto Garage Door, Cooktop - Electric, Dishwasher, Microwave, Refrigerator/Freezer
Furnishings Unfurnished
Fireplace No
Appliance Electric Cooktop, Dishwasher, Microwave, Refrigerator/Freezer
Heat Source Central Electric
Exterior
Parking Features Attached
Garage Spaces 2.0
Amenities Available None
Waterfront Description None
View Y/N Yes
View Landscaped Area
Roof Type Roof Over,Shingle
Total Parking Spaces 2
Garage Yes
Private Pool No
Building
Lot Description Regular
Story 1
Water Assessment Unpaid, Central
Architectural Style Ranch, Single Family
Level or Stories 1
Structure Type Concrete Block,Stucco
New Construction No
Others
Pets Allowed Yes
Senior Community No
Tax ID 14-44-23-C1-02583.0180
Ownership Single Family








