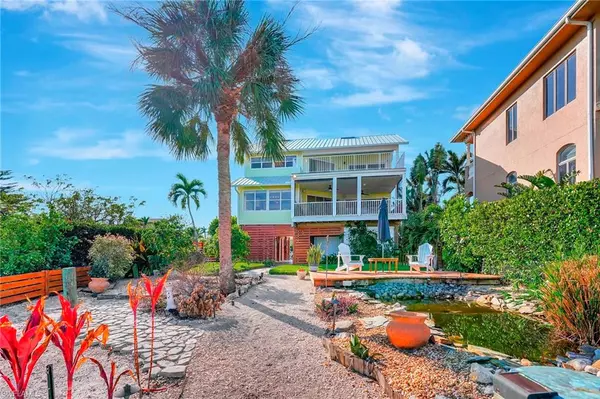86 Dolphin CIR Naples, FL 34113
3 Beds
2 Baths
2,263 SqFt
UPDATED:
11/25/2024 08:01 PM
Key Details
Property Type Single Family Home
Sub Type 2 Story,Single Family Residence
Listing Status Active
Purchase Type For Sale
Square Footage 2,263 sqft
Price per Sqft $795
Subdivision Isles Of Capri
MLS Listing ID 224095204
Bedrooms 3
Full Baths 2
HOA Y/N No
Originating Board Naples
Year Built 1995
Annual Tax Amount $11,488
Tax Year 2023
Lot Size 10,018 Sqft
Acres 0.23
Property Description
Featuring 3 spacious bedrooms and 2 well-appointed bathrooms, this home is designed with comfort and elegance in mind. The large kitchen is a chef’s dream, boasting sleek quartz countertops, stainless steel appliances, pristine white cabinetry, and a walk-in pantry that offers abundant storage. Adjacent to the kitchen, a convenient laundry room with a sink adds an extra touch of functionality to this already exceptional space.
Step outside to discover an unparalleled waterfront retreat. The property features a private boat dock with a 10,000-lb boat lift, accommodating vessels up to 33 feet overall and 9.5 feet wide. With minutes to the Gulf, a quick 10-minute ride to Keewaydin Island, and easy access to Marco Island and downtown Naples, this home places you at the heart of Florida’s finest waterfront lifestyle. For added convenience, enjoy 30 and 50-amp service, ideal for motorhomes or electric vehicles.
Additional amenities include a tandem 3-car carport, built-in tool bench, an air-conditioned workshop, and an outdoor shower. The meticulously maintained rock gardens and lush tropical landscaping create a serene backdrop as you stroll to your dock.
This home truly embodies the best of coastal living with its perfect blend of luxury, functionality, and location. Don’t miss this rare opportunity—schedule your private tour today and experience the Isles of Capri lifestyle for yourself!
Location
State FL
County Collier
Area Isles Of Capri
Rooms
Bedroom Description Master BR Upstairs,Split Bedrooms
Dining Room Breakfast Bar, Formal
Kitchen Pantry
Interior
Interior Features Built-In Cabinets, Foyer, French Doors, Pantry, Smoke Detectors, Vaulted Ceiling(s), Walk-In Closet(s)
Heating Central Electric
Flooring Carpet, Tile, Wood
Equipment Dishwasher, Disposal, Dryer, Microwave, Range, Refrigerator/Icemaker, Self Cleaning Oven, Smoke Detector, Washer
Furnishings Unfurnished
Fireplace No
Appliance Dishwasher, Disposal, Dryer, Microwave, Range, Refrigerator/Icemaker, Self Cleaning Oven, Washer
Heat Source Central Electric
Exterior
Exterior Feature Boat Dock Private, Dock Deeded, Dock Included, Balcony, Open Porch/Lanai, Outdoor Shower, Storage
Parking Features Deeded, Driveway Paved, Golf Cart, Load Space, Paved, Under Bldg Open, Attached Carport
Carport Spaces 3
Community Features Fishing
Amenities Available Fishing Pier, Internet Access
Waterfront Description Bay,Navigable
View Y/N Yes
View Bay, Landscaped Area, Mangroves
Roof Type Metal
Porch Deck, Patio
Total Parking Spaces 3
Garage No
Private Pool No
Building
Lot Description Irregular Lot, Oversize
Building Description Wood Frame,Vinyl Siding, DSL/Cable Available
Story 2
Water Central
Architectural Style Two Story, Split Level, Single Family
Level or Stories 2
Structure Type Wood Frame,Vinyl Siding
New Construction No
Others
Pets Allowed Yes
Senior Community No
Tax ID 52343240009
Ownership Single Family
Security Features Smoke Detector(s)







