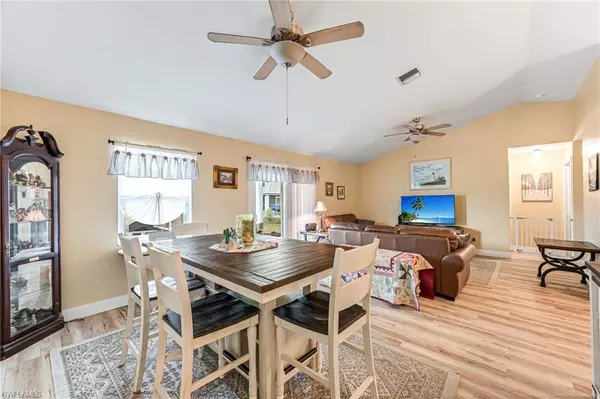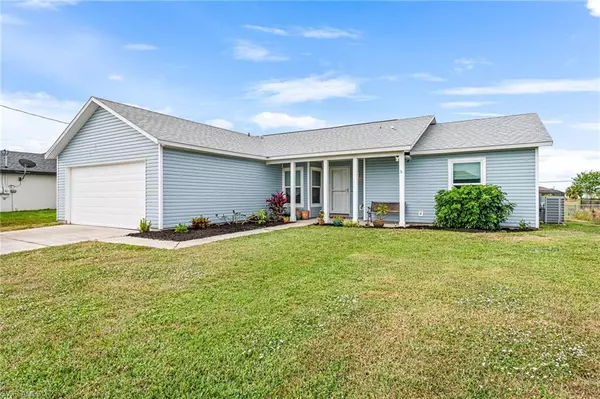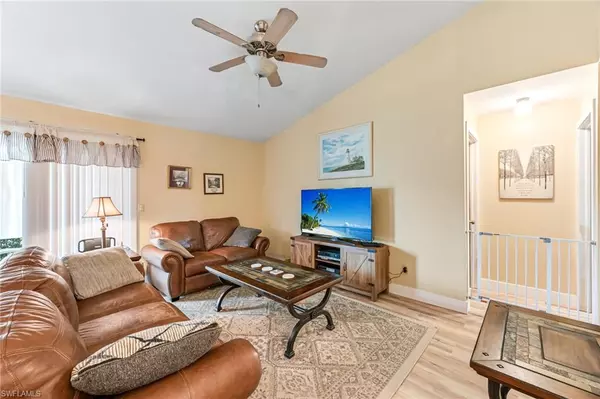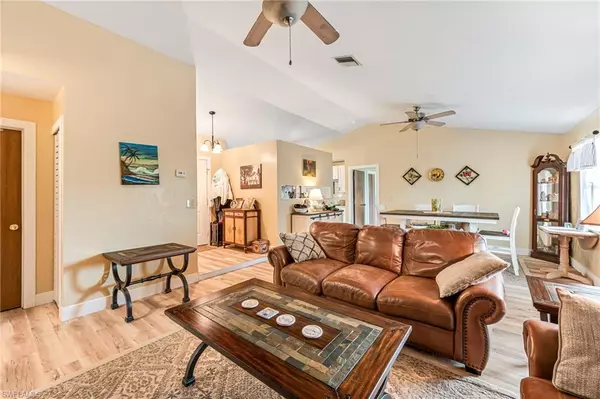
2420 NE 6th PL Cape Coral, FL 33909
3 Beds
2 Baths
1,248 SqFt
UPDATED:
12/25/2024 05:26 AM
Key Details
Property Type Single Family Home
Sub Type Ranch,Single Family Residence
Listing Status Active
Purchase Type For Sale
Square Footage 1,248 sqft
Price per Sqft $212
Subdivision Cape Coral
MLS Listing ID 224093210
Bedrooms 3
Full Baths 2
HOA Y/N No
Originating Board Florida Gulf Coast
Year Built 1990
Annual Tax Amount $2,070
Tax Year 2023
Lot Size 10,018 Sqft
Acres 0.23
Property Description
Spacious Living- Enjoy the light-filled living spaces with brand new flooring throughout, creating a warm and inviting atmosphere for family gatherings and entertaining guests. The heart of the home features a stunning new kitchen, complete with sleek stainless steel appliances, elegant quartz counter tops, and ample storage space for all your culinary needs.
Comfort & Efficiency- With a new air conditioning system installed in 2022 and hurricane impact windows, with a transferable warranty, you can stay comfortable year-round while ensuring peace of mind during storm season.
The new roof installed in 2022 adds to the home's durability and enhances its curb appeal. This charming home is not just a place to live, but a place to create lasting memories. Don't miss the chance to make it yours! Schedule your showing today and explore everything this beautiful Cape Coral home has to offer!
Location
State FL
County Lee
Area Cape Coral
Zoning R1-D
Rooms
Bedroom Description Split Bedrooms
Dining Room Breakfast Bar, Dining - Living
Interior
Interior Features Foyer, Pull Down Stairs, Smoke Detectors
Heating Central Electric
Flooring Vinyl
Equipment Auto Garage Door, Dishwasher, Dryer, Microwave, Range, Refrigerator/Freezer, Smoke Detector, Washer
Furnishings Unfurnished
Fireplace No
Appliance Dishwasher, Dryer, Microwave, Range, Refrigerator/Freezer, Washer
Heat Source Central Electric
Exterior
Exterior Feature Screened Lanai/Porch
Parking Features Driveway Paved, Attached
Garage Spaces 2.0
Fence Fenced
Amenities Available See Remarks
Waterfront Description None
View Y/N Yes
Roof Type Shingle
Total Parking Spaces 2
Garage Yes
Private Pool No
Building
Lot Description Regular
Story 1
Sewer Septic Tank
Water Well
Architectural Style Ranch, Single Family
Level or Stories 1
Structure Type Wood Frame,Vinyl Siding
New Construction No
Others
Pets Allowed Yes
Senior Community No
Tax ID 25-43-23-C3-02341.0890
Ownership Single Family
Security Features Smoke Detector(s)








