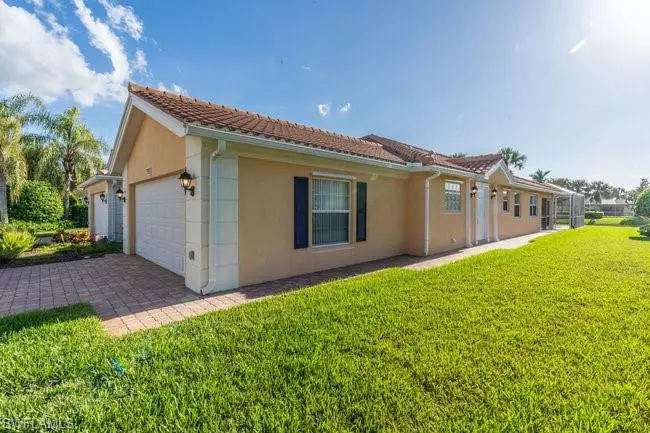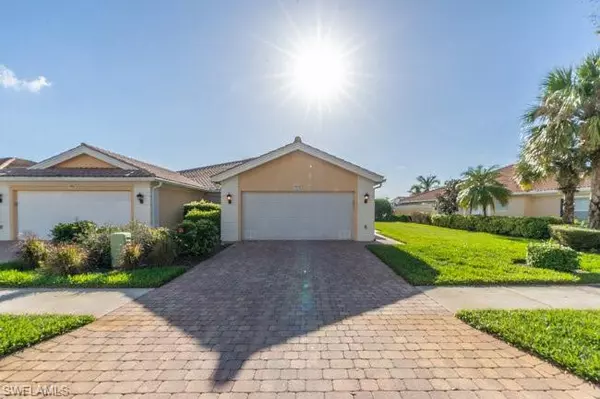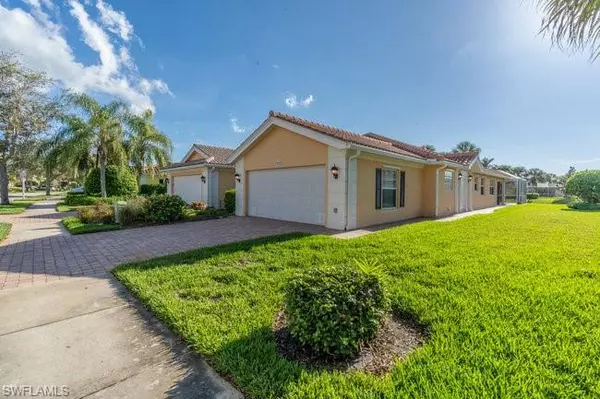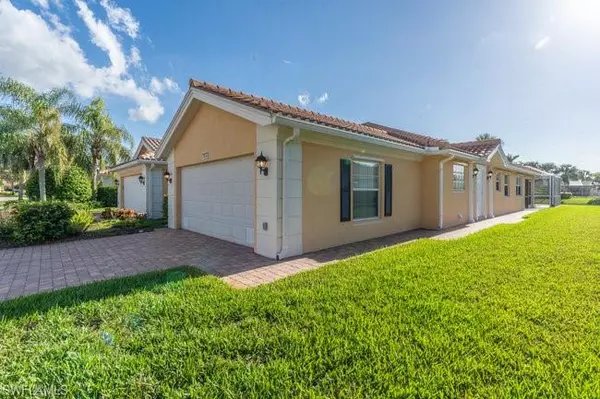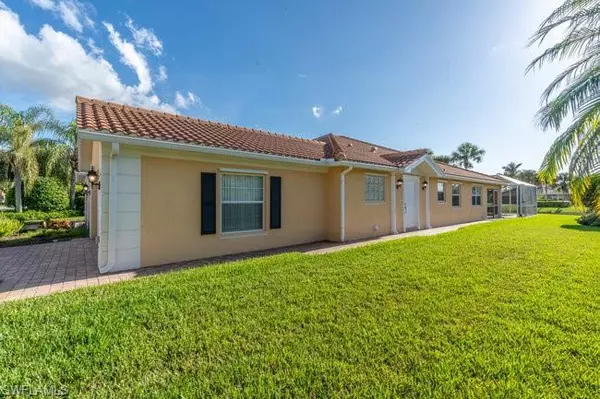7636 Rozzini LN Naples, FL 34114
2 Beds
2 Baths
1,540 SqFt
UPDATED:
12/16/2024 02:03 AM
Key Details
Property Type Single Family Home
Sub Type Ranch,Villa Attached
Listing Status Active
Purchase Type For Sale
Square Footage 1,540 sqft
Price per Sqft $366
Subdivision Verona Walk
MLS Listing ID 224090824
Bedrooms 2
Full Baths 2
HOA Fees $1,261/qua
HOA Y/N Yes
Originating Board Naples
Year Built 2005
Annual Tax Amount $5,174
Tax Year 2023
Property Description
Important improvements include a five year old roof, six year old A/C, and pool heater.
The vaulted ceiling living area centers a split bedroom floorplan locating two carpeted suites at opposite ends of the home for optimal privacy when entertaining overnight guests. A centrally located white kitchen has abundant cabinetry and counter space including a large breakfast bar for additional dining. With neutral tile, as well as, light colored walls, this space is a blank canvas for your decorating palate. An attached two car garage steps into a full laundry room with extra storage.
A bank of glass doors opens into a covered lanai connected to a screen enclosed patio with kidney shape pool that overlooks a water view. This villa is seated on an oversized lot with a wide side yard offering spaciousness between homes. Welcome to your new home in VeronaWalk.
Location
State FL
County Collier
Area Verona Walk
Rooms
Bedroom Description Split Bedrooms
Dining Room Dining - Living
Interior
Interior Features Smoke Detectors
Heating Central Electric
Flooring Carpet, Tile
Equipment Auto Garage Door, Dishwasher, Microwave, Range, Refrigerator/Freezer, Self Cleaning Oven, Smoke Detector, Washer
Furnishings Furnished
Fireplace No
Appliance Dishwasher, Microwave, Range, Refrigerator/Freezer, Self Cleaning Oven, Washer
Heat Source Central Electric
Exterior
Exterior Feature Screened Lanai/Porch
Parking Features Attached
Garage Spaces 2.0
Pool Community, Below Ground, Concrete
Community Features Clubhouse, Pool, Fitness Center, Restaurant, Sidewalks, Tennis Court(s), Gated
Amenities Available Basketball Court, Beauty Salon, Bike And Jog Path, Bocce Court, Clubhouse, Pool, Fitness Center, Library, Pickleball, Play Area, Restaurant, Sidewalk, Tennis Court(s), Underground Utility
Waterfront Description Lake
View Y/N Yes
View Landscaped Area
Roof Type Tile
Street Surface Paved
Total Parking Spaces 2
Garage Yes
Private Pool Yes
Building
Building Description Poured Concrete,Stucco, DSL/Cable Available
Story 1
Water Central
Architectural Style Ranch, Villa Attached
Level or Stories 1
Structure Type Poured Concrete,Stucco
New Construction No
Others
Pets Allowed Yes
Senior Community No
Tax ID 79904123629
Ownership Single Family
Security Features Smoke Detector(s),Gated Community



