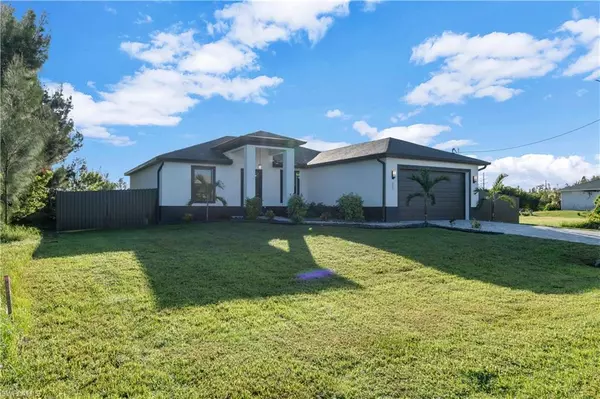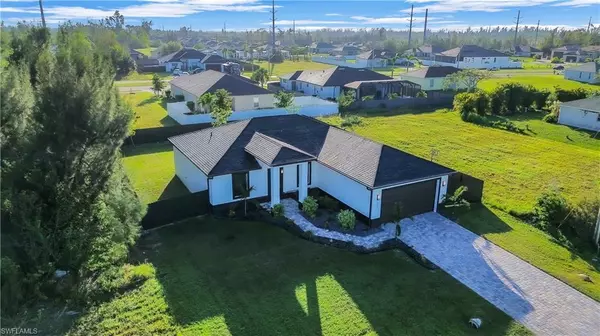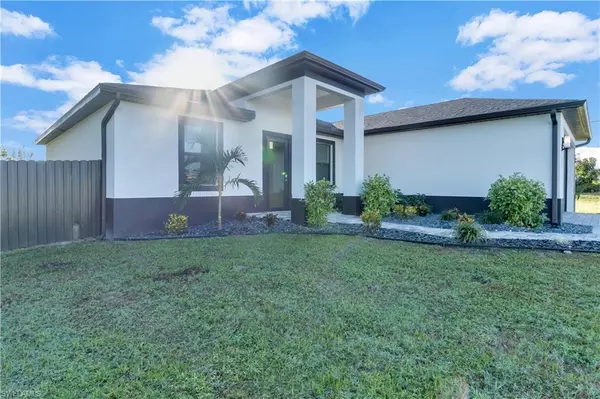223 SW 24th PL Cape Coral, FL 33991
3 Beds
2 Baths
1,649 SqFt
UPDATED:
12/16/2024 07:33 PM
Key Details
Property Type Single Family Home
Sub Type Ranch,Single Family Residence
Listing Status Active
Purchase Type For Sale
Square Footage 1,649 sqft
Price per Sqft $246
Subdivision Cape Coral
MLS Listing ID 224073478
Bedrooms 3
Full Baths 2
HOA Y/N No
Originating Board Florida Gulf Coast
Year Built 2023
Annual Tax Amount $3,170
Tax Year 2023
Lot Size 10,236 Sqft
Acres 0.235
Property Description
Step into this brand-new, 2023-built oasis, where luxury meets comfort in every corner. From the moment you walk through the door, you'll be greeted by soaring ceilings and exquisite 24x24 porcelain tile flooring that sets the stage for a home designed to impress.
The heart of the home is the gourmet kitchen — a chef's paradise featuring custom white cabinetry, a striking quartz waterfall countertop, and top-of-the-line stainless steel appliances. Whether you're preparing a meal for yourself or hosting guests, this kitchen is as functional as it is beautiful. A spacious pantry and well-designed laundry room further enhance the practicality of this space.
The open-concept living and dining areas are both elegant and inviting, with decorative panels that add a touch of sophistication. The entire space flows seamlessly, making it perfect for entertaining or everyday relaxation.
Your master suite is an absolute retreat, offering a tranquil atmosphere with a tray ceiling, dual vanities, and luxurious his-and-hers closets. The expansive shower with a waterfall showerhead brings a spa-like experience right into your own home.
This home's thoughtful design includes impact-resistant windows and doors for your peace of mind, while stylish ceiling fans throughout the space add comfort and flair.
Step outside to your paved driveway and spacious lanai, where you can enjoy Florida's year-round sunshine. The expansive backyard offers endless possibilities, with a newly installed privacy fence enhancing your sense of seclusion and security.
Located in a peaceful, friendly neighborhood, this home is just a short drive from all the amenities Cape Coral has to offer. It's the perfect combination of tranquility and convenience.
Don't wait—this pristine, modern masterpiece won't last long. Schedule your private tour today and make this stunning Cape Coral property your new home!
Location
State FL
County Lee
Area Cape Coral
Zoning RD-D
Rooms
Bedroom Description Split Bedrooms
Dining Room Breakfast Bar
Kitchen Pantry
Interior
Interior Features Cathedral Ceiling(s), Smoke Detectors, Vaulted Ceiling(s)
Heating Central Electric
Flooring Tile
Equipment Auto Garage Door, Dishwasher, Disposal, Microwave, Range, Refrigerator/Freezer, Smoke Detector
Furnishings Unfurnished
Fireplace No
Appliance Dishwasher, Disposal, Microwave, Range, Refrigerator/Freezer
Heat Source Central Electric
Exterior
Exterior Feature Open Porch/Lanai
Parking Features 2 Assigned, Attached
Garage Spaces 2.0
Fence Fenced
Amenities Available None
Waterfront Description None
View Y/N Yes
View Landscaped Area
Roof Type Shingle
Total Parking Spaces 2
Garage Yes
Private Pool No
Building
Story 1
Water Central
Architectural Style Ranch, Single Family
Level or Stories 1
Structure Type Concrete Block,Stucco
New Construction Yes
Others
Pets Allowed Yes
Senior Community No
Tax ID 17-44-23-C2-03920.0110
Ownership Single Family
Security Features Smoke Detector(s)







