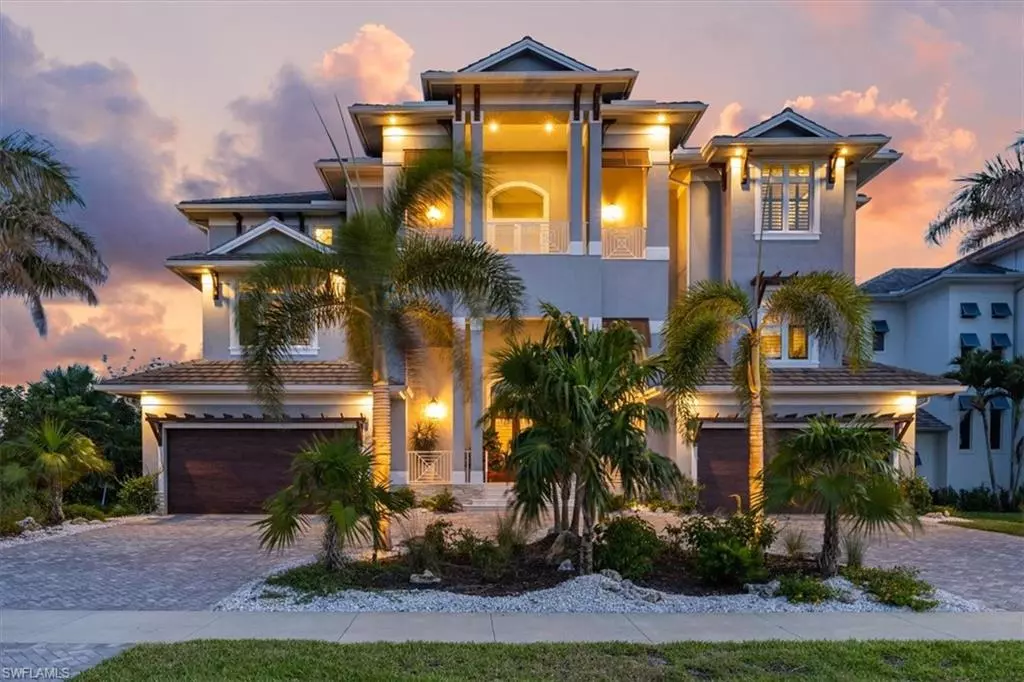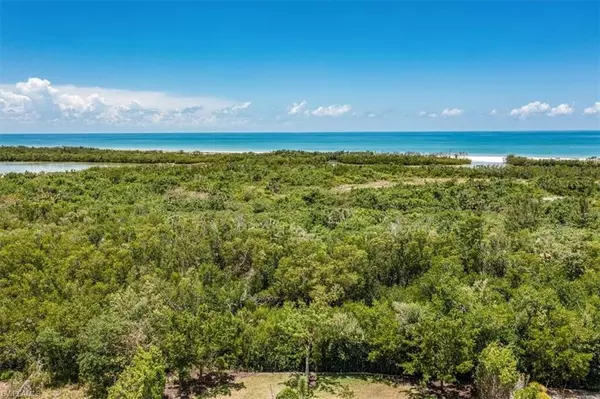564 Spinnaker DR Marco Island, FL 34145
5 Beds
9 Baths
6,754 SqFt
UPDATED:
11/14/2024 01:06 AM
Key Details
Property Type Multi-Family, Single Family Home
Sub Type Multi-Story Home,Single Family Residence
Listing Status Active
Purchase Type For Sale
Square Footage 6,754 sqft
Price per Sqft $738
Subdivision Tigertail
MLS Listing ID 224086247
Bedrooms 5
Full Baths 7
Half Baths 2
HOA Y/N No
Originating Board Naples
Year Built 2017
Annual Tax Amount $37,319
Tax Year 2024
Lot Size 0.470 Acres
Acres 0.47
Property Description
Location
State FL
County Collier
Area Tigertail
Rooms
Bedroom Description Master BR Sitting Area,Two Master Suites
Dining Room Breakfast Bar, Dining - Living, Eat-in Kitchen
Kitchen Gas Available, Island, Pantry
Interior
Interior Features Bar, Built-In Cabinets, Closet Cabinets, Coffered Ceiling(s), Fireplace, Foyer, Laundry Tub, Pantry, Wired for Sound, Volume Ceiling, Walk-In Closet(s), Window Coverings
Heating Central Electric
Flooring Tile
Equipment Auto Garage Door, Central Vacuum, Cooktop - Gas, Dishwasher, Disposal, Dryer, Grill - Gas, Ice Maker - Stand Alone, Microwave, Range, Refrigerator/Freezer, Reverse Osmosis, Security System, Tankless Water Heater, Warming Tray, Washer, Water Treatment Owned, Wine Cooler
Furnishings Negotiable
Fireplace Yes
Window Features Window Coverings
Appliance Gas Cooktop, Dishwasher, Disposal, Dryer, Grill - Gas, Ice Maker - Stand Alone, Microwave, Range, Refrigerator/Freezer, Reverse Osmosis, Tankless Water Heater, Warming Tray, Washer, Water Treatment Owned, Wine Cooler
Heat Source Central Electric
Exterior
Exterior Feature Balcony, Open Porch/Lanai, Screened Lanai/Porch, Built In Grill, Outdoor Kitchen
Parking Features Attached
Garage Spaces 8.0
Pool Below Ground, Electric Heat, Screen Enclosure
Amenities Available None
Waterfront Description None
View Y/N Yes
View Mangroves, Preserve
Roof Type Tile
Street Surface Paved
Porch Patio
Total Parking Spaces 8
Garage Yes
Private Pool Yes
Building
Lot Description Oversize
Story 3
Water Central
Architectural Style Contemporary, Multi-Story Home, Single Family
Level or Stories 3
Structure Type Concrete Block,Stucco
New Construction No
Others
Pets Allowed Yes
Senior Community No
Tax ID 58049480002
Ownership Single Family
Security Features Security System







