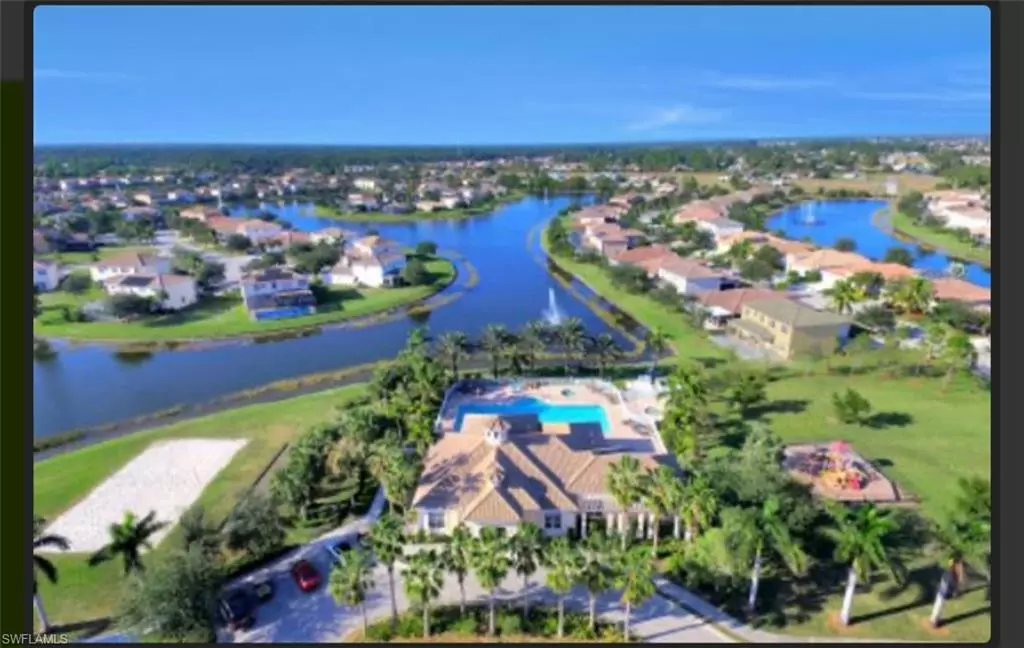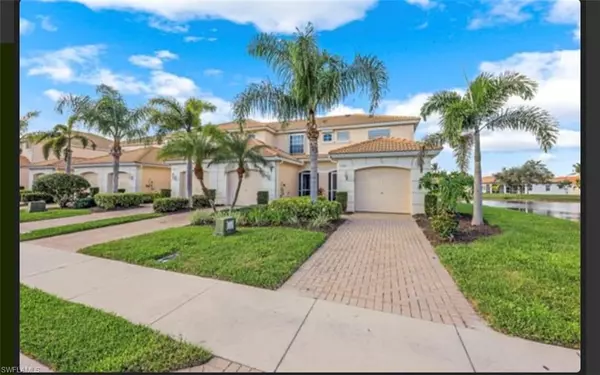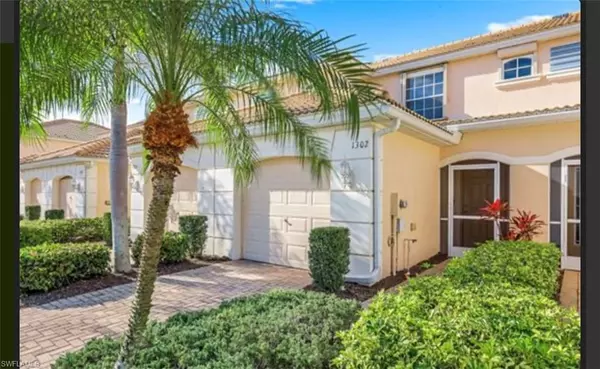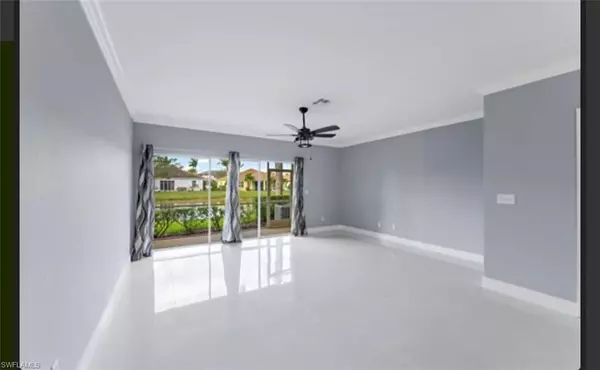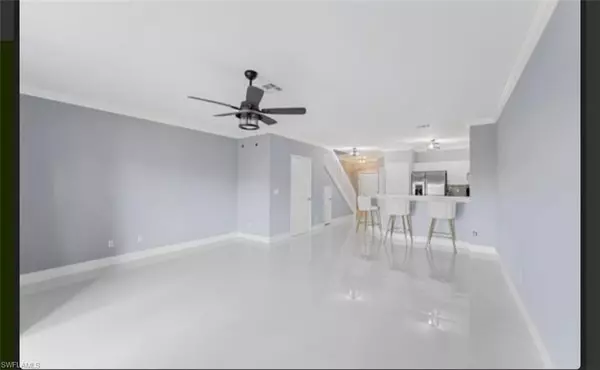1302 Weeping Willow CT Cape Coral, FL 33909
2 Beds
3 Baths
1,171 SqFt
UPDATED:
12/08/2024 12:54 AM
Key Details
Property Type Single Family Home, Townhouse
Sub Type 2 Story,Townhouse
Listing Status Active
Purchase Type For Sale
Square Footage 1,171 sqft
Price per Sqft $241
Subdivision Cape Coral
MLS Listing ID 224091180
Bedrooms 2
Full Baths 2
Half Baths 1
HOA Y/N Yes
Originating Board Florida Gulf Coast
Year Built 2007
Annual Tax Amount $3,506
Tax Year 2023
Lot Size 1,960 Sqft
Acres 0.045
Property Description
Nestled in a serene and sought-after neighborhood, this stunning townhouse boasts 2 spacious bedrooms, 2.5 luxurious bathrooms, and a 1-car garage. Every inch of this home has been meticulously remodeled to perfection.
Step inside to discover a bright and airy open-concept living space that effortlessly blends style and comfort. The modern kitchen is a chef’s delight, featuring brand-new stainless-steel appliances, granite countertops, and custom cabinetry. The inviting living room, with its cozy fireplace and large windows, offers the perfect place to unwind and entertain.
Upstairs, you'll find two generously sized bedrooms, each with its own spa-like ensuite bathroom, ensuring privacy and convenience. The master suite is a true retreat, complete with a walk-in closet and a beautifully updated bathroom with a luxurious soaking tub and separate shower.
Other standout features include hardwood floors throughout, a dedicated laundry area, and a charming private patio perfect for outdoor gatherings and relaxation. The attached garage provides ample storage and secure parking.
Situated in a vibrant community with excellent amenities, top-rated schools, and easy access to shopping, dining, and entertainment, this townhouse is the perfect place to call home.
Don’t miss out on this exceptional opportunity to own a piece of paradise! Schedule your private tour today and experience the charm and elegance of this remarkable home.
Location
State FL
County Lee
Area Cape Coral
Zoning AG
Rooms
Dining Room Dining - Family
Interior
Interior Features Smoke Detectors
Heating Central Electric
Flooring Tile
Equipment Auto Garage Door, Cooktop, Freezer, Microwave, Refrigerator/Freezer, Washer/Dryer Hookup
Furnishings Negotiable
Fireplace No
Appliance Cooktop, Freezer, Microwave, Refrigerator/Freezer
Heat Source Central Electric
Exterior
Parking Features Attached
Garage Spaces 1.0
Pool Community
Community Features Clubhouse, Park, Pool, Dog Park, Fitness Center, Sidewalks, Tennis Court(s), Gated
Amenities Available Bocce Court, Clubhouse, Park, Pool, Spa/Hot Tub, Dog Park, Fitness Center, Internet Access, Pickleball, Play Area, Sidewalk, Tennis Court(s)
Waterfront Description Canal Front
View Y/N Yes
View Canal
Roof Type Tile
Total Parking Spaces 1
Garage Yes
Private Pool No
Building
Lot Description Regular
Story 2
Water Assessment Paid
Architectural Style Two Story, Townhouse
Level or Stories 2
Structure Type Concrete Block,Stucco
New Construction No
Others
Pets Allowed Yes
Senior Community No
Tax ID 30-43-24-C2-01060.0410
Ownership Single Family
Security Features Gated Community,Smoke Detector(s)



