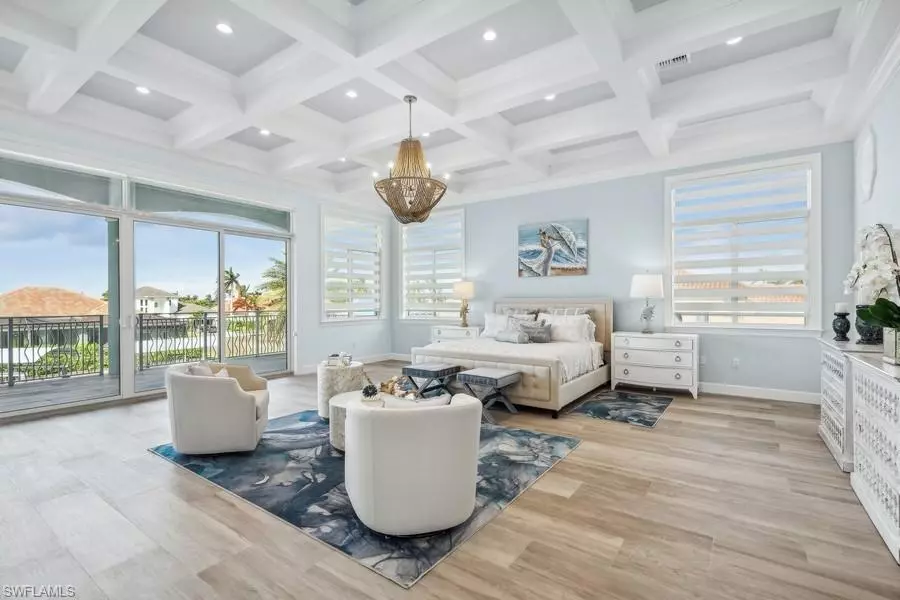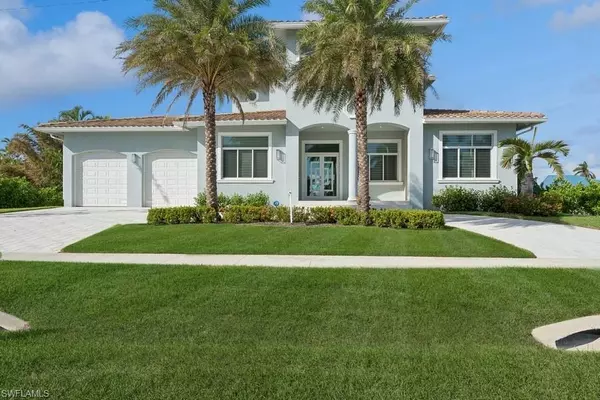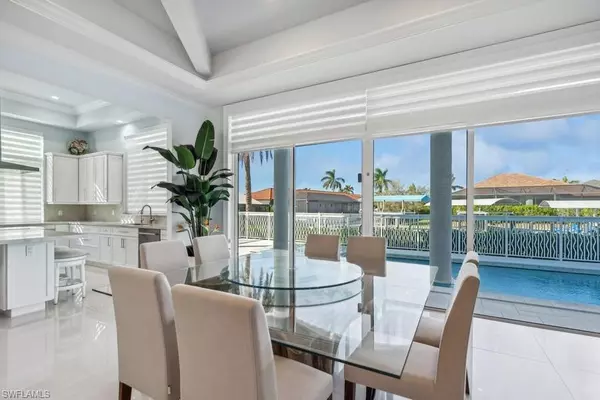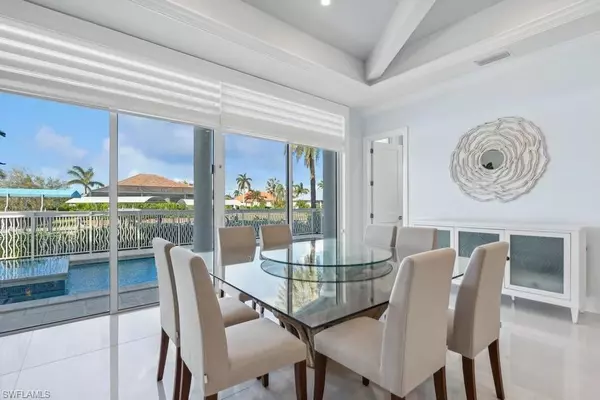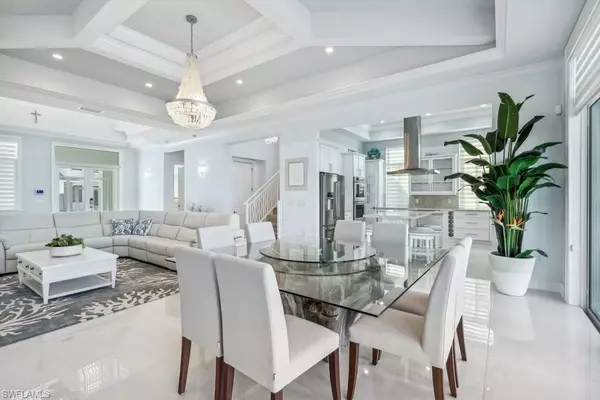1070 Dana CT Marco Island, FL 34145
4 Beds
4 Baths
3,493 SqFt
UPDATED:
12/26/2024 11:59 PM
Key Details
Property Type Single Family Home
Sub Type 2 Story,Single Family Residence
Listing Status Active
Purchase Type For Sale
Square Footage 3,493 sqft
Price per Sqft $857
Subdivision Marco Island
MLS Listing ID 224089399
Bedrooms 4
Full Baths 4
HOA Y/N No
Originating Board Naples
Year Built 2022
Annual Tax Amount $20,495
Tax Year 2024
Lot Size 9,583 Sqft
Acres 0.22
Property Description
Stunning Coastal Retreat on Marco Island - 1070 Dana Ct
Discover your dream waterfront oasis at 1070 Dana Ct, Marco Island. This meticulously maintained, light-filled coastal residence offers breathtaking canal views and Gulf access, ideal for boating and relaxation. With 4 spacious bedrooms and 4 bathrooms, this home features an elevator also an open-concept layout, showcasing high ceilings, elegant finishes, and ample natural light.
Step into a chef's kitchen with stainless steel appliances, granite countertops, and a breakfast bar, seamlessly connected to the dining and living areas. Perfect for entertainment, this space opens to a covered lanai and the pool, where you can unwind with the tranquil water views. Perfect to build your private dock and lift for easy access to nearby boating and fishing adventures.
Situated in a quiet location, this property provides a serene retreat while still being close to Marco Island's white sandy beaches, shops, dining, and entertainment. Whether you're seeking a primary residence, a vacation home, or an investment property, this home offers the best of island living.
Don't miss this opportunity to own a piece of paradise. Schedule your private tour today!
Location
State FL
County Collier
Area Marco Island
Rooms
Bedroom Description First Floor Bedroom,Master BR Sitting Area,Master BR Upstairs
Dining Room Breakfast Bar, Dining - Living, Eat-in Kitchen
Kitchen Island, Pantry
Interior
Interior Features Bar, Built-In Cabinets, Closet Cabinets, Coffered Ceiling(s), Smoke Detectors, Window Coverings
Heating Central Electric
Flooring Tile
Equipment Auto Garage Door, Cooktop - Electric, Dishwasher, Disposal, Dryer, Microwave, Refrigerator/Icemaker, Security System, Smoke Detector, Tankless Water Heater, Washer, Wine Cooler
Furnishings Furnished
Fireplace No
Window Features Window Coverings
Appliance Electric Cooktop, Dishwasher, Disposal, Dryer, Microwave, Refrigerator/Icemaker, Tankless Water Heater, Washer, Wine Cooler
Heat Source Central Electric
Exterior
Exterior Feature Open Porch/Lanai
Parking Features Driveway Paved, Attached
Garage Spaces 2.0
Pool Pool/Spa Combo, Below Ground, Concrete, Electric Heat, Salt Water
Amenities Available Beach Access
Waterfront Description Canal Front,Navigable,Seawall
View Y/N Yes
View Canal
Roof Type Tile
Street Surface Paved
Total Parking Spaces 2
Garage Yes
Private Pool Yes
Building
Lot Description Regular
Building Description Concrete Block,Metal Frame,Poured Concrete,Stucco, DSL/Cable Available
Story 2
Water Central
Architectural Style Two Story, Contemporary, Single Family
Level or Stories 2
Structure Type Concrete Block,Metal Frame,Poured Concrete,Stucco
New Construction No
Others
Pets Allowed Yes
Senior Community No
Tax ID 57666920001
Ownership Single Family
Security Features Security System,Smoke Detector(s)



