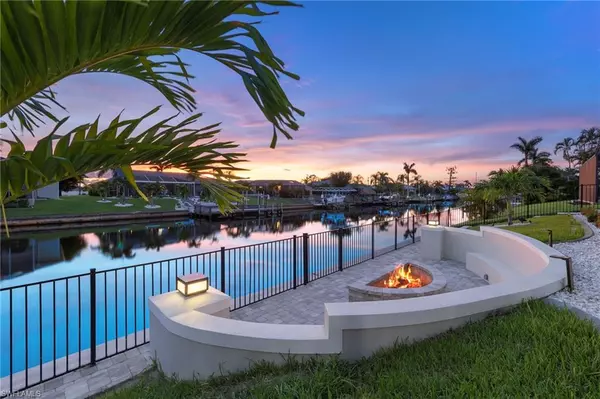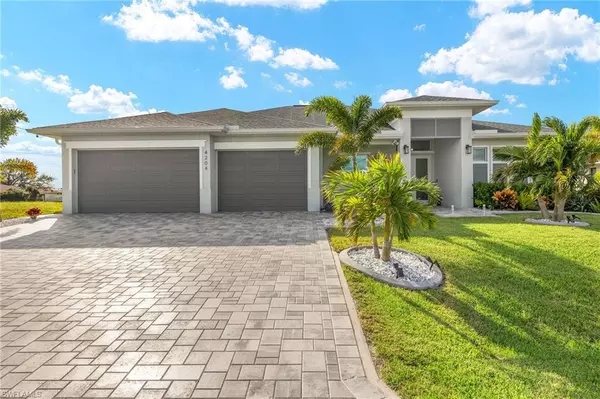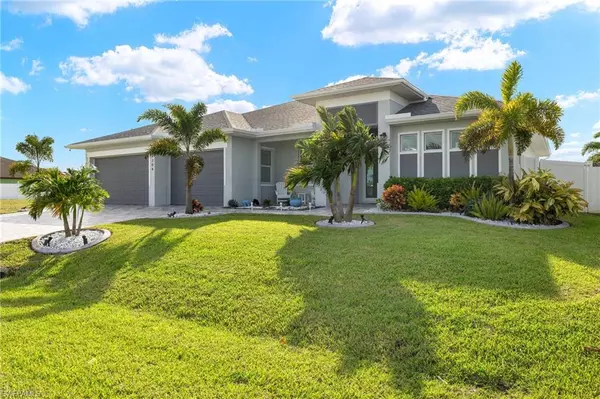4204 SW 5th AVE Cape Coral, FL 33914
3 Beds
2 Baths
2,276 SqFt
UPDATED:
12/10/2024 07:49 PM
Key Details
Property Type Single Family Home
Sub Type Ranch,Single Family Residence
Listing Status Active
Purchase Type For Sale
Square Footage 2,276 sqft
Price per Sqft $610
Subdivision Cape Coral
MLS Listing ID 224088137
Bedrooms 3
Full Baths 2
HOA Y/N No
Originating Board Florida Gulf Coast
Year Built 2022
Annual Tax Amount $8,439
Tax Year 2023
Lot Size 10,018 Sqft
Acres 0.23
Property Description
Love to entertain? There’s a spacious, built-in grill area with a separate island/bar with ample seating in the lanai, two outdoor-mounted televisions, and an electric fireplace. Along the canal, you’ll find a large seating area around a custom fireplace overlooking the water. The entire perimeter of the home is fenced in. Fish from your own backyard while enjoying the stunning Western Exposure sunset views! The pool is heated, featuring a saltwater system with Bluetooth smart controls accessible right from your phone.
This home spans nearly 2,300 sq. ft., with tall double tray ceilings, beautiful tile flooring throughout, and zero-corner sliding doors leading to the lanai. The kitchen offers granite countertops, stainless steel appliances, a large island, and plenty of storage, all overlooking the living and dining areas. There’s also a spacious walk-in pantry next to the laundry room. The primary bedroom has its own sliding doors to the lanai, a large bath with two walk-in closets, dual sinks, a makeup counter, a private toilet, and a stylish shower.
The windows and doors are impact-resistant. The home’s front exterior boasts a large paved driveway with lush landscaping and palms galore. Situated in the Pelican neighborhood and surrounded by luxury homes, this residence is conveniently located, just 10 minutes from downtown Cape Coral and about 30 minutes from Fort Myers Beach. There’s also a baseball field within walking distance. Every detail in this home has been meticulously crafted to embody Florida living at its finest. This unique home, with its incredibly creative touches, is a must-see! Call your agent today! All assessments are PAID, and flood insurance is NOT required!
Location
State FL
County Lee
Area Cape Coral
Zoning R1-W
Rooms
Bedroom Description First Floor Bedroom
Dining Room Dining - Living, Eat-in Kitchen, Other
Kitchen Island, Walk-In Pantry
Interior
Interior Features Fireplace, Other, Pantry, Smoke Detectors, Tray Ceiling(s), Walk-In Closet(s), Zero/Corner Door Sliders
Heating Central Electric
Flooring Tile
Fireplaces Type Outside
Equipment Auto Garage Door, Disposal, Dryer, Microwave, Other, Range, Refrigerator/Freezer, Security System, Smoke Detector, Washer, Washer/Dryer Hookup, Wine Cooler
Furnishings Negotiable
Fireplace Yes
Appliance Disposal, Dryer, Microwave, Other, Range, Refrigerator/Freezer, Washer, Wine Cooler
Heat Source Central Electric
Exterior
Exterior Feature Screened Lanai/Porch, Built In Grill, Outdoor Kitchen
Parking Features Driveway Paved, Attached
Garage Spaces 3.0
Fence Fenced
Pool Below Ground, Concrete, Equipment Stays, Electric Heat, Salt Water, Screen Enclosure
Amenities Available None, See Remarks
Waterfront Description Canal Front,Seawall
View Y/N Yes
View Canal, Water
Roof Type Shingle
Street Surface Paved
Total Parking Spaces 3
Garage Yes
Private Pool Yes
Building
Lot Description Regular
Building Description Concrete Block,Stucco, DSL/Cable Available
Story 1
Water Assessment Paid, Central
Architectural Style Ranch, Florida, Single Family
Level or Stories 1
Structure Type Concrete Block,Stucco
New Construction No
Others
Pets Allowed Yes
Senior Community No
Tax ID 11-45-23-C1-01732.0590
Ownership Single Family
Security Features Security System,Smoke Detector(s)







