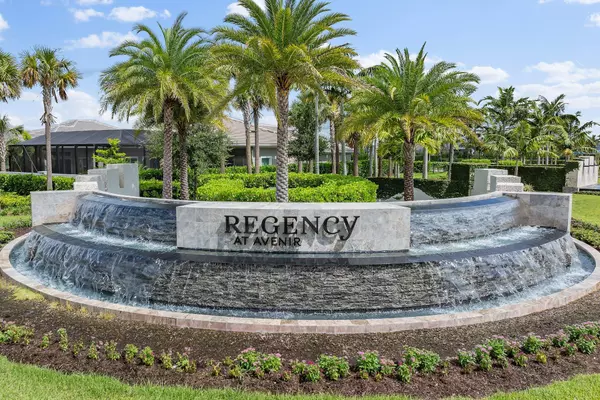10044 Timber Creek WAY Palm Beach Gardens, FL 33412
3 Beds
2.1 Baths
2,963 SqFt
UPDATED:
11/04/2024 10:49 PM
Key Details
Property Type Single Family Home
Sub Type Single Family Detached
Listing Status Active
Purchase Type For Rent
Square Footage 2,963 sqft
Subdivision Avenir Site Plan 2 Pod Regency
MLS Listing ID RX-11033992
Bedrooms 3
Full Baths 2
Half Baths 1
HOA Y/N No
Min Days of Lease 365
Year Built 2024
Property Description
Location
State FL
County Palm Beach
Area 5550
Rooms
Other Rooms Den/Office, Laundry-Inside
Master Bath Dual Sinks, Mstr Bdrm - Ground, Separate Shower, Separate Tub
Interior
Interior Features Entry Lvl Lvng Area, Foyer, Kitchen Island, Laundry Tub, Pantry, Split Bedroom, Walk-in Closet
Heating Central
Cooling Central
Flooring Carpet, Tile
Furnishings Unfurnished
Exterior
Exterior Feature Auto Sprinkler, Covered Patio
Parking Features Driveway, Garage - Attached
Garage Spaces 2.0
Community Features Gated Community
Amenities Available Basketball, Bike - Jog, Business Center, Clubhouse, Community Room, Fitness Center, Game Room, Manager on Site, Pool, Street Lights, Tennis
Waterfront Description None
View Preserve
Exposure South
Private Pool No
Building
Lot Description < 1/4 Acre, West of US-1
Story 1.00
Others
Pets Allowed No
Senior Community Verified
Restrictions Commercial Vehicles Prohibited,No Motorcycle,No RV,No Smoking,No Truck,Tenant Approval
Miscellaneous Central A/C,Garage - 2 Car,Security Deposit,Tenant Approval
Security Features Gate - Manned,Gate - Unmanned,Security Sys-Owned
Horse Property No






