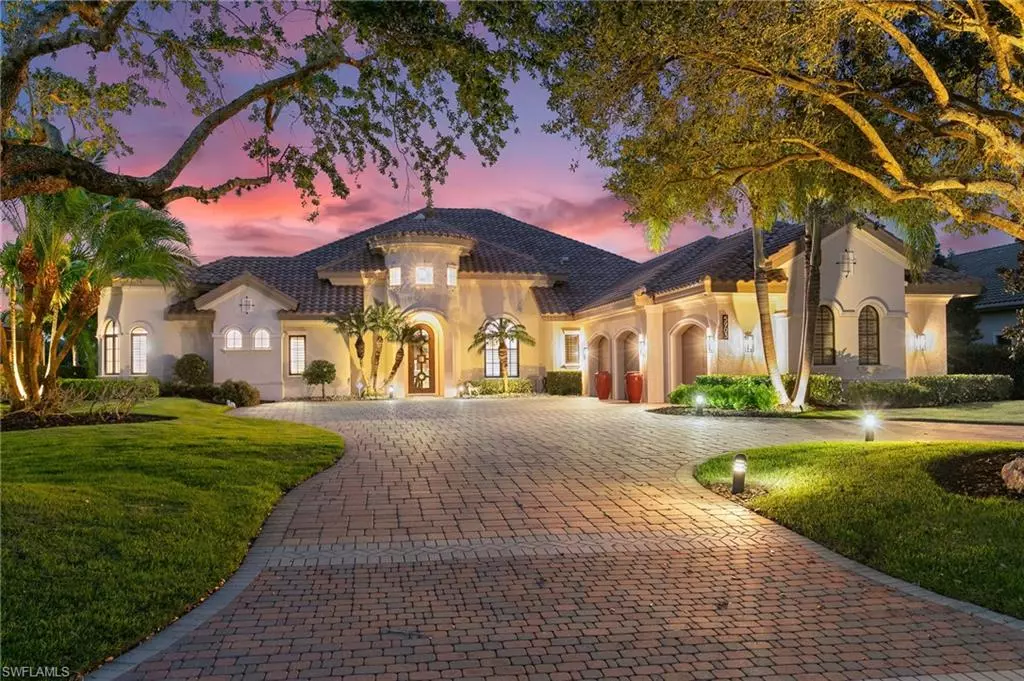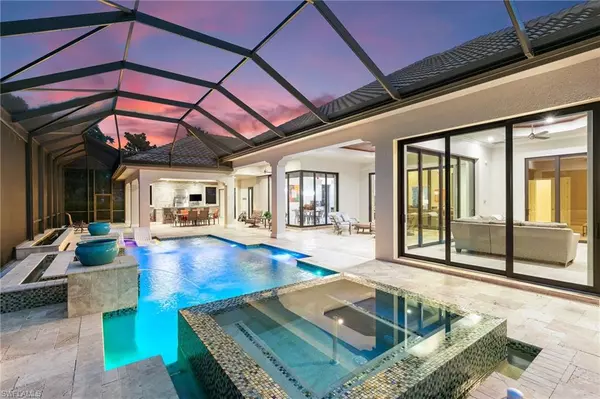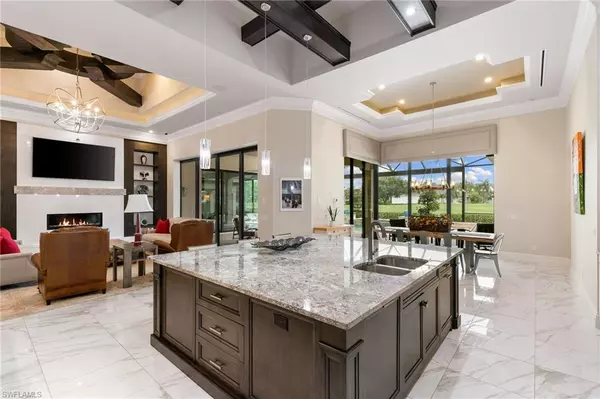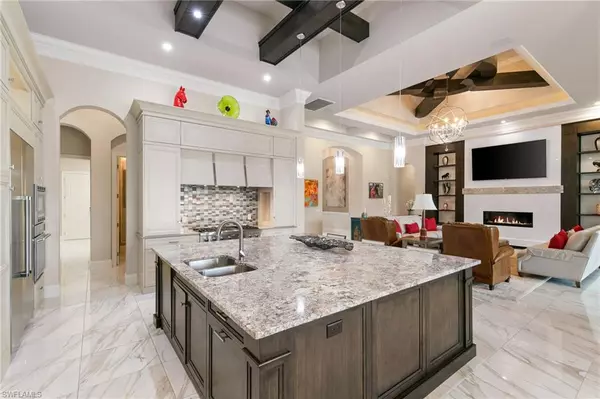5903 Burnham RD Naples, FL 34119
4 Beds
5 Baths
4,463 SqFt
UPDATED:
01/06/2025 09:35 PM
Key Details
Property Type Single Family Home
Sub Type Ranch,Single Family Residence
Listing Status Active
Purchase Type For Sale
Square Footage 4,463 sqft
Price per Sqft $1,006
Subdivision Quail West
MLS Listing ID 224066868
Bedrooms 4
Full Baths 4
Half Baths 1
HOA Y/N Yes
Originating Board Naples
Year Built 2014
Annual Tax Amount $23,654
Tax Year 2023
Lot Size 0.552 Acres
Acres 0.552
Property Description
Step inside to discover a beautifully designed open layout, perfect for both relaxation and entertaining. The chef's kitchen features a gas cooktop, top-of-the-line Thermador appliances, and a butler's pantry. The primary suite is a true retreat, offering a morning coffee bar and direct access to the poolside bonus room. Indulge in the spa-like primary bathroom, equipped with his-and-hers water closets, a luxurious walk-through shower, and abundant storage.
Outdoor living is elevated with over 1,300 square feet of space, including two large covered areas and a fully-equipped outdoor kitchen. Enjoy the saltwater pool and spa, complete with custom lighting, waterfall and fire features, and a commercial-grade pool heater.
This exceptional home is equipped with a whole-home Generac generator, a water filtration system, and an integrated sound system throughout. The air-conditioned 3-car garage provides ample storage and ability to leave your vehicles year round. Recent enhancements include a 380-square-foot bonus room with a fireplace and pool views, a new 3-zone AC system, an upgraded office space, and a newly tiled outdoor kitchen area.
This unique property offers unparalleled access to all that Quail West has to offer, including immediate access to a full golf membership, 36 holes of golf. Don't miss your opportunity to experience this exquisite home—schedule your private tour today!
Location
State FL
County Lee
Area Quail West
Zoning RPD
Rooms
Dining Room Breakfast Bar, Dining - Living, Eat-in Kitchen
Kitchen Island, Pantry
Interior
Interior Features Bar, Built-In Cabinets, Custom Mirrors, Smoke Detectors, Tray Ceiling(s), Volume Ceiling, Walk-In Closet(s), Wet Bar, Window Coverings
Heating Central Electric
Flooring Carpet, Marble, Tile, Wood
Fireplaces Type Outside
Equipment Auto Garage Door, Dishwasher, Dryer, Grill - Gas, Microwave, Range, Refrigerator, Smoke Detector, Washer, Wine Cooler
Furnishings Turnkey
Fireplace Yes
Window Features Window Coverings
Appliance Dishwasher, Dryer, Grill - Gas, Microwave, Range, Refrigerator, Washer, Wine Cooler
Heat Source Central Electric
Exterior
Exterior Feature Open Porch/Lanai, Outdoor Kitchen, Outdoor Shower
Parking Features Attached
Garage Spaces 3.0
Pool Community, Below Ground, Concrete, Gas Heat
Community Features Clubhouse, Pool, Fitness Center, Golf, Putting Green, Restaurant, Tennis Court(s), Gated
Amenities Available Basketball Court, Beauty Salon, Bike And Jog Path, Clubhouse, Pool, Spa/Hot Tub, Fitness Center, Full Service Spa, Golf Course, Internet Access, Pickleball, Play Area, Private Membership, Putting Green, Restaurant, Sauna, Tennis Court(s)
Waterfront Description None
View Y/N Yes
View Golf Course, Landscaped Area
Roof Type Tile
Porch Patio
Total Parking Spaces 3
Garage Yes
Private Pool Yes
Building
Lot Description Golf Course, Regular
Building Description Concrete Block,Stucco, DSL/Cable Available
Story 1
Water Central
Architectural Style Ranch, Single Family
Level or Stories 1
Structure Type Concrete Block,Stucco
New Construction No
Others
Pets Allowed With Approval
Senior Community No
Tax ID 05-48-26-B3-01700.J144
Ownership Single Family
Security Features Smoke Detector(s),Gated Community







