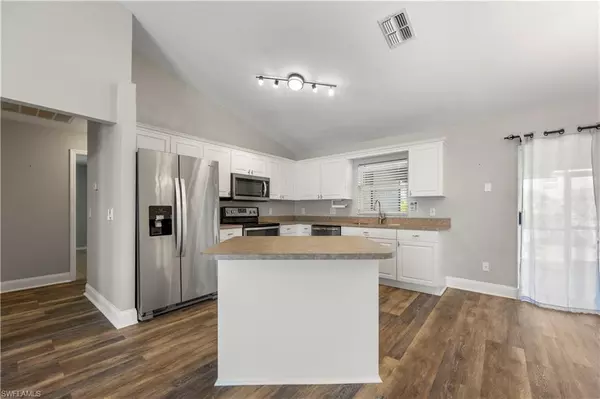2923 NW 10th TER Cape Coral, FL 33993
3 Beds
2 Baths
1,712 SqFt
UPDATED:
12/03/2024 04:58 AM
Key Details
Property Type Single Family Home
Sub Type Ranch,Single Family Residence
Listing Status Active
Purchase Type For Rent
Square Footage 1,712 sqft
Subdivision Cape Coral
MLS Listing ID 224086746
Bedrooms 3
Full Baths 2
HOA Y/N Yes
Originating Board Naples
Year Built 2006
Lot Size 10,018 Sqft
Acres 0.23
Property Description
The kitchen is well-equipped for culinary creations, featuring stainless steel appliances, granite countertops, and ample cabinet space. Adjoining the kitchen is a generous dining area that flows seamlessly into the living room, perfect for entertaining or unwinding after a long day. Full home Reverse Osmosis water treatment system.
Step outside to your private, covered lanai—perfect for enjoying your morning coffee or relaxing with friends and family in the Florida sun. The fully fenced backyard offers peace of mind and plenty of space for outdoor activities, making it a true retreat.
This home is situated close to schools, parks, shopping, and dining, providing convenience without sacrificing tranquility. Experience all that Cape Coral has to offer, from waterfront activities to year-round sunshine, while enjoying a comfortable and spacious home base.
This beautiful property is available for annual rental. Pest Control, Landscaping maintenance, and garbage collection included in rent. Schedule your private showing today and make it yours!
Location
State FL
County Lee
Area Cape Coral
Interior
Interior Features Smoke Detectors, Walk-In Closet(s), Window Coverings
Heating Central Electric
Flooring Tile, Vinyl
Equipment Auto Garage Door, Dishwasher, Dryer, Microwave, Range, Smoke Detector, Washer
Furnishings Unfurnished
Fireplace No
Window Features Window Coverings
Appliance Dishwasher, Dryer, Microwave, Range, Washer
Heat Source Central Electric
Exterior
Exterior Feature Screened Lanai/Porch
Parking Features Attached
Garage Spaces 2.0
Amenities Available None
Waterfront Description None
View Y/N Yes
View Landscaped Area
Porch Patio
Garage Yes
Private Pool No
Building
Building Description Concrete Block, DSL/Cable Available
Story 1
Architectural Style Ranch, Single Family
Level or Stories 1
Structure Type Concrete Block
New Construction No
Others
Pets Allowed With Approval
Senior Community No
Tax ID 05-44-23-C4-04062.0510
Security Features Smoke Detector(s)







