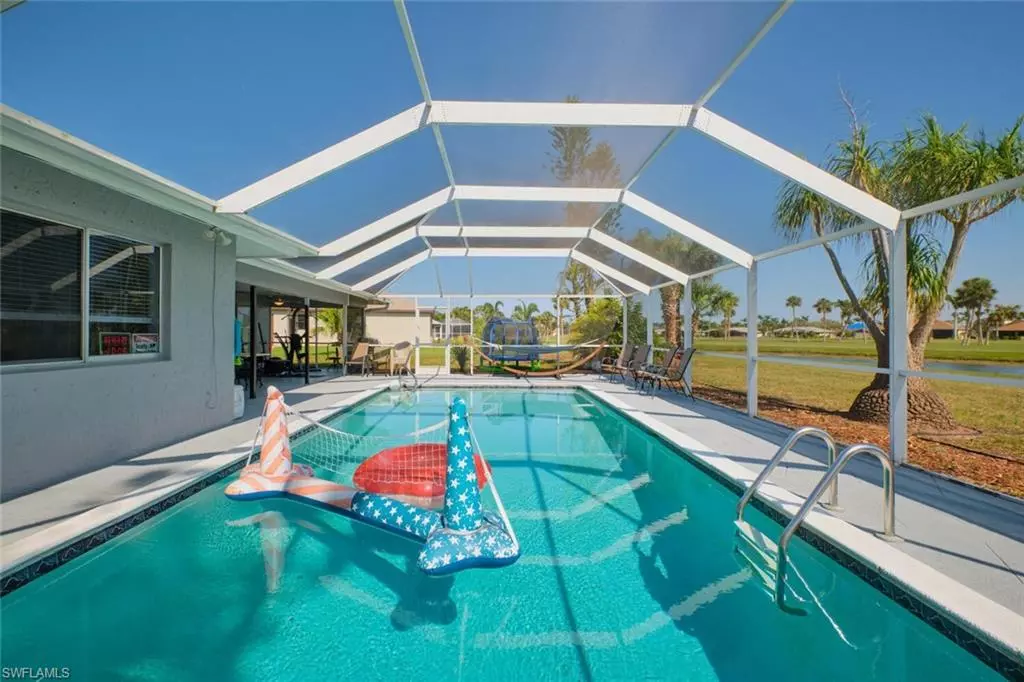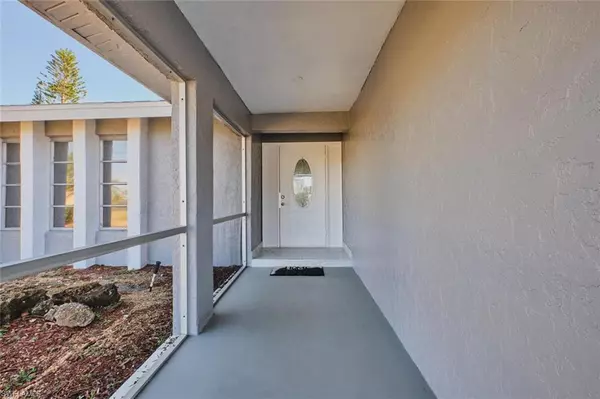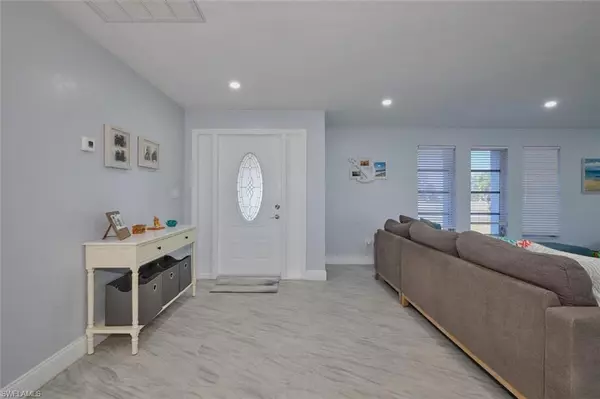233 SE 10th TER Cape Coral, FL 33990
3 Beds
2 Baths
1,723 SqFt
UPDATED:
12/19/2024 07:44 PM
Key Details
Property Type Single Family Home
Sub Type Ranch,Single Family Residence
Listing Status Active
Purchase Type For Sale
Square Footage 1,723 sqft
Price per Sqft $249
Subdivision Cape Coral
MLS Listing ID 224085488
Bedrooms 3
Full Baths 2
HOA Y/N No
Originating Board Florida Gulf Coast
Year Built 1978
Annual Tax Amount $5,334
Tax Year 2023
Lot Size 0.360 Acres
Acres 0.36
Property Description
$ 5,000.00 concession toward buyer's closing cost or buy down interest rate.
This stunning 3/2 pool home is centrally located in highly desirable SE Cape Coral. Covered screen front porch entry, welcomes you to an updated home that sit on an oversized triple lot and plenty of space to park your boat. Home has open floor plan with amazing views of Hunters Run Executive Golf Course from inside the home. The kitchen boasts and extra-large island with plenty of storage, newer cabinets and S/S appliances. New 4 tons A/C installed 4 weeks ago. ASSESSMENTS IN and PAID, NO Flood insurance required (NOT in a flood zone). Owned Lorex security systems convey with the property. Freshly painted in and out. If you are a nature lover this is the perfect paradise for you, you can relax and enjoy the endless views of the pond right in your backyard or enjoy the Sunrise and the beautiful Sunset from the large under trust screened lanai next to the pool. This home is the perfect place to entertain friends and family. Whether you are a first time Homebuyer or looking for a long term investment, this is the perfect FIT for you. Don't delay and make an appointment before is gone!
Location
State FL
County Lee
Area Cape Coral
Rooms
Bedroom Description Master BR Ground,Split Bedrooms
Dining Room Breakfast Bar, Breakfast Room, Formal
Kitchen Dome Kitchen, Island
Interior
Interior Features Other, Smoke Detectors, Walk-In Closet(s)
Heating Central Electric
Flooring Tile, Vinyl
Equipment Cooktop - Electric, Dishwasher, Dryer, Refrigerator/Freezer, Security System, Self Cleaning Oven, Smoke Detector, Washer, Water Treatment Owned
Furnishings Unfurnished
Fireplace No
Appliance Electric Cooktop, Dishwasher, Dryer, Refrigerator/Freezer, Self Cleaning Oven, Washer, Water Treatment Owned
Heat Source Central Electric
Exterior
Parking Features Driveway Paved, Attached
Garage Spaces 2.0
Pool Below Ground, Concrete, Screen Enclosure
Community Features Golf
Amenities Available Golf Course
Waterfront Description None
View Y/N Yes
View Golf Course, Landscaped Area, Pond, Pool/Club, Water
Roof Type Shingle
Total Parking Spaces 2
Garage Yes
Private Pool Yes
Building
Lot Description Golf Course, Oversize
Building Description Concrete Block,Stucco, DSL/Cable Available
Story 1
Water Assessment Paid, Central
Architectural Style Ranch, Single Family
Level or Stories 1
Structure Type Concrete Block,Stucco
New Construction No
Others
Pets Allowed Yes
Senior Community No
Tax ID 24-44-23-C1-01054.0310
Ownership Single Family
Security Features Security System,Smoke Detector(s)







