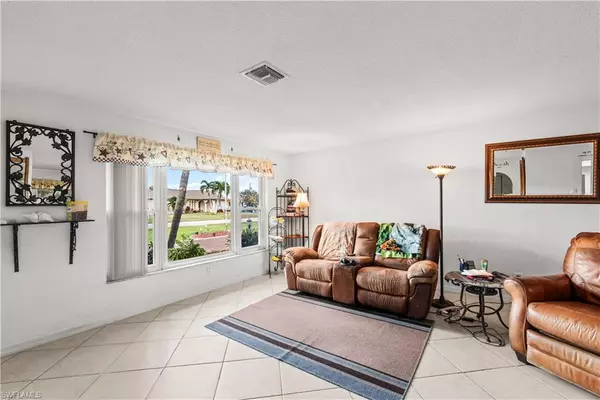206 SW 39th ST Cape Coral, FL 33914
3 Beds
2 Baths
1,444 SqFt
UPDATED:
11/19/2024 11:42 PM
Key Details
Property Type Single Family Home
Sub Type Ranch,Single Family Residence
Listing Status Active
Purchase Type For Sale
Square Footage 1,444 sqft
Price per Sqft $263
Subdivision Cape Coral
MLS Listing ID 224083234
Bedrooms 3
Full Baths 2
HOA Y/N No
Originating Board Florida Gulf Coast
Year Built 1977
Annual Tax Amount $3,010
Tax Year 2023
Lot Size 10,628 Sqft
Acres 0.244
Property Description
The home boasts a new roof installed in 2021, along with a brand-new HVAC system from the same year, a new water heater was also added in 2023. The kitchen is updated with gorgeous granite countertops and modern finishes, while the refreshed bathrooms offer a stylish, contemporary touch. Best of all, it features new flooring throughout the majority of the home.
With all city water and sewer assessments fully paid, you’ll enjoy hassle-free utility service. The home’s prime location puts you close to Cape Coral's best shopping, dining, and entertainment, making it the perfect place.
Best of all we are alone scratching the surface on the upgrades done, AGENTS PLEASE VIEW THE ATTACHED LIST OF UPGRADES!
Don’t miss the opportunity to own this well-maintained, reach out today for a private showing!
Location
State FL
County Lee
Area Cape Coral
Zoning R1-D
Rooms
Bedroom Description First Floor Bedroom,Master BR Ground,Split Bedrooms
Dining Room Breakfast Bar, Dining - Family
Kitchen Pantry
Interior
Interior Features Built-In Cabinets, Pantry, Walk-In Closet(s), Window Coverings
Heating Central Electric
Flooring Tile
Equipment Auto Garage Door, Dishwasher, Disposal, Range, Refrigerator/Freezer, Self Cleaning Oven, Smoke Detector, Washer/Dryer Hookup
Furnishings Unfurnished
Fireplace No
Window Features Window Coverings
Appliance Dishwasher, Disposal, Range, Refrigerator/Freezer, Self Cleaning Oven
Heat Source Central Electric
Exterior
Exterior Feature Screened Lanai/Porch, Courtyard, Outdoor Kitchen
Parking Features Driveway Paved, Attached
Garage Spaces 2.0
Pool Pool/Spa Combo, Below Ground, Concrete, Equipment Stays, Electric Heat, Pool Bath, Screen Enclosure
Amenities Available None
Waterfront Description None
View Y/N Yes
View Landscaped Area
Roof Type Shingle
Street Surface Paved
Porch Patio
Total Parking Spaces 2
Garage Yes
Private Pool Yes
Building
Lot Description Regular
Building Description Concrete Block,Stucco, DSL/Cable Available
Story 1
Water Assessment Paid, Central
Architectural Style Ranch, Single Family
Level or Stories 1
Structure Type Concrete Block,Stucco
New Construction No
Schools
Elementary Schools Lee County Public Schools
Middle Schools Lee County Public Schools
High Schools Lee County Public Schools
Others
Pets Allowed Yes
Senior Community No
Tax ID 02-45-23-C3-01793.0210
Ownership Single Family
Security Features Smoke Detector(s)







