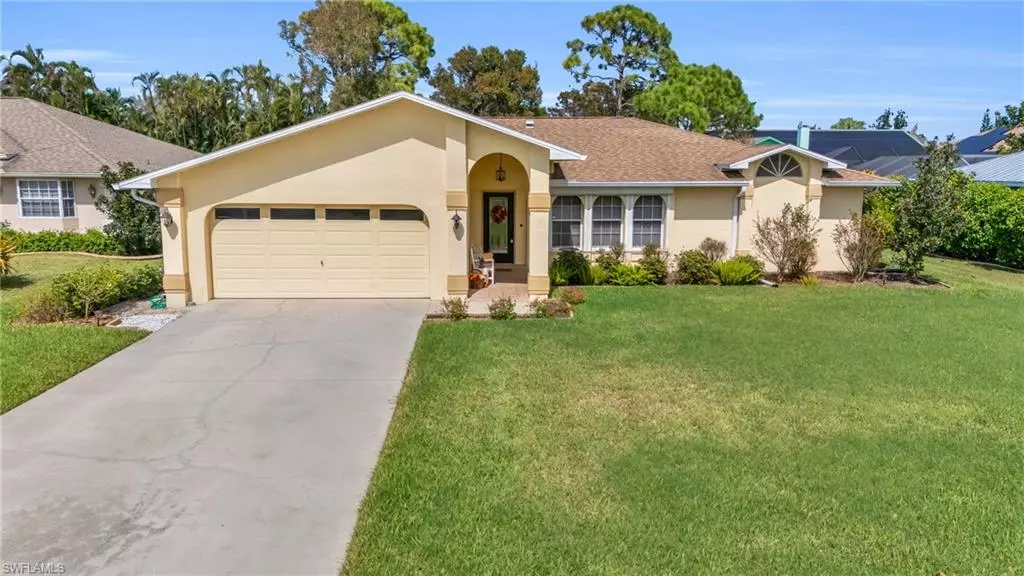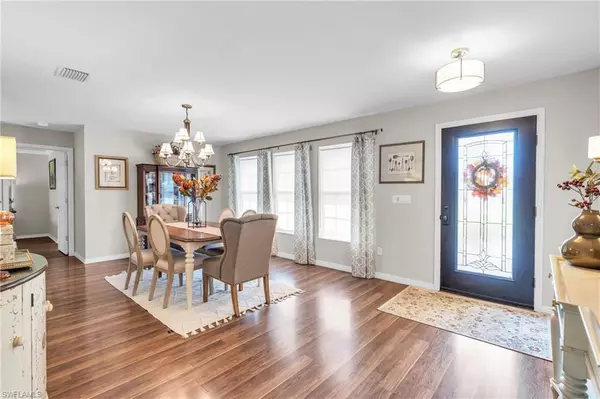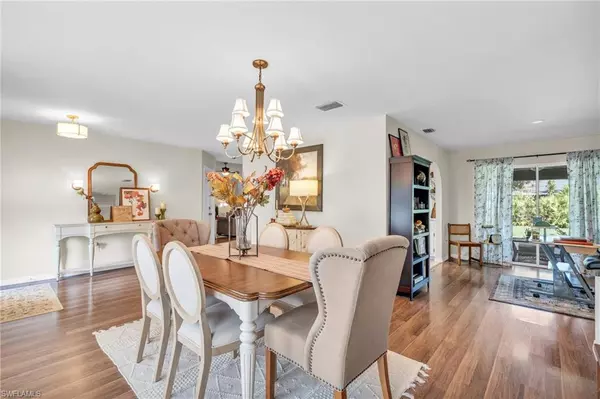17371 Caloosa Trace CIR Fort Myers, FL 33967
3 Beds
2 Baths
2,003 SqFt
UPDATED:
01/06/2025 05:35 PM
Key Details
Property Type Single Family Home
Sub Type Ranch,Single Family Residence
Listing Status Active
Purchase Type For Sale
Square Footage 2,003 sqft
Price per Sqft $229
Subdivision Caloosa Trace
MLS Listing ID 224083838
Bedrooms 3
Full Baths 2
HOA Y/N Yes
Originating Board Florida Gulf Coast
Year Built 1995
Annual Tax Amount $2,307
Tax Year 2023
Lot Size 9,365 Sqft
Acres 0.215
Property Description
Step inside through the leaded glass front door to a sprawling floor plan featuring over 2,000 sq ft of living space. The home boasts abundant storage, with spacious closets in every room, an indoor laundry room with extra storage, and a massive 10x14 storage room in addition to the 2-car attached garage.
Designed for easy entertaining, this home offers both a living room with vaulted ceilings and a family room, plus a formal dining room and a charming breakfast nook. The spacious kitchen features ample cabinet storage and counter space, accented by a honeycomb tile backsplash. The breakfast bar provides additional seating, while a pass-through window opens to the expansive screened lanai that spans the width of the home.
The private master suite includes an ensuite bath, a walk-in closet, and sliding doors leading to the lanai—perfect for enjoying your morning coffee or evening relaxation. On the opposite side of the home, you'll find two additional guest bedrooms and a guest bath with direct access to the backyard, offering convenience if you choose to add a pool.
The lush backyard is ideal for outdoor living, with plenty of room to add a pool or fence it in for kids or pets. This home has it all, from its prime location to its spacious design and outdoor potential!
Location
State FL
County Lee
Area Caloosa Trace
Zoning RPD
Rooms
Bedroom Description Split Bedrooms
Dining Room Breakfast Bar, Breakfast Room, Formal
Interior
Interior Features Closet Cabinets, Smoke Detectors, Vaulted Ceiling(s), Walk-In Closet(s)
Heating Central Electric
Flooring Carpet, Laminate, Tile
Equipment Auto Garage Door, Dishwasher, Microwave, Range, Refrigerator
Furnishings Unfurnished
Fireplace No
Appliance Dishwasher, Microwave, Range, Refrigerator
Heat Source Central Electric
Exterior
Exterior Feature Screened Lanai/Porch
Parking Features 2 Assigned, Guest, Attached
Garage Spaces 2.0
Community Features Street Lights
Amenities Available Streetlight
Waterfront Description None
View Y/N Yes
Roof Type Shingle
Street Surface Paved
Total Parking Spaces 2
Garage Yes
Private Pool No
Building
Lot Description Regular
Building Description Concrete Block,Stucco, DSL/Cable Available
Story 1
Water Central
Architectural Style Ranch, Single Family
Level or Stories 1
Structure Type Concrete Block,Stucco
New Construction No
Others
Pets Allowed Yes
Senior Community No
Tax ID 09-46-25-15-00009.0140
Ownership Single Family
Security Features Smoke Detector(s)







