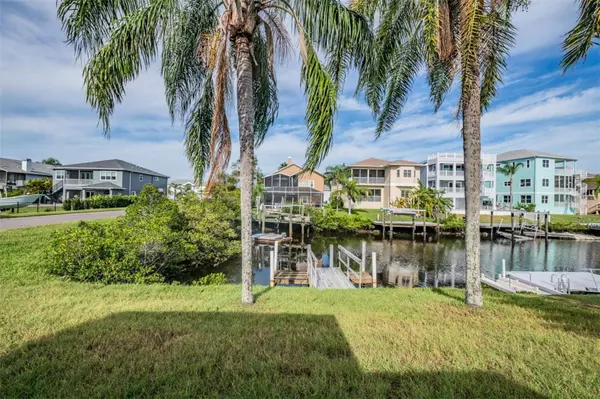6001 BAYWAY CT New Port Richey, FL 34652
3 Beds
2 Baths
1,456 SqFt
UPDATED:
01/02/2025 08:55 PM
Key Details
Property Type Single Family Home
Sub Type Single Family Residence
Listing Status Active
Purchase Type For Sale
Square Footage 1,456 sqft
Price per Sqft $326
Subdivision Gulf Harbors Sea Forest
MLS Listing ID TB8304884
Bedrooms 3
Full Baths 2
HOA Fees $88/mo
HOA Y/N Yes
Originating Board Stellar MLS
Year Built 1986
Annual Tax Amount $3,111
Lot Size 7,840 Sqft
Acres 0.18
Property Description
ENJOY KAYAKING, FISHING, SUNSETS, AND BOATING OUT YOUR BACK DOOR WITH ACCESS TO THE GULF OF MEXICO. THIS EXCLUSIVE COMMUNITY OFFERS A CLUBHOUSE, POOL & SPA, TENNIS COURTS, AND A PRIVATE BOAT RAMP. MANDATORY MEMBERSHIP TO THE GULF HARBORS PRIVATE BEACH CLUB IS APPROX. $200.00 a YEAR. COME ENJOY THE FLORIDA LIFESTYLE TODAY! SCHEDULE A SHOWING TODAY...MUST SEE TO APPRECIATE!
Location
State FL
County Pasco
Community Gulf Harbors Sea Forest
Zoning R4
Interior
Interior Features Ceiling Fans(s), Eat-in Kitchen, Stone Counters, Walk-In Closet(s)
Heating Electric, Heat Pump
Cooling Central Air
Flooring Carpet, Laminate, Tile
Fireplace false
Appliance Dishwasher, Disposal, Dryer, Microwave, Range, Range Hood, Refrigerator, Washer
Laundry Inside, Laundry Room
Exterior
Exterior Feature Private Mailbox, Rain Gutters, Sliding Doors, Sprinkler Metered
Garage Spaces 2.0
Community Features Clubhouse, Deed Restrictions, Golf Carts OK, Tennis Courts
Utilities Available BB/HS Internet Available, Cable Available, Electricity Connected, Fire Hydrant, Sewer Connected, Street Lights, Underground Utilities, Water Connected
Amenities Available Clubhouse, Tennis Court(s)
Waterfront Description Canal - Saltwater
View Y/N Yes
Water Access Yes
Water Access Desc Canal - Saltwater
View Water
Roof Type Shingle
Attached Garage true
Garage true
Private Pool No
Building
Lot Description Corner Lot, Cul-De-Sac, Near Marina, Paved
Entry Level One
Foundation Slab
Lot Size Range 0 to less than 1/4
Sewer Public Sewer
Water Public
Structure Type Block,Wood Siding
New Construction false
Schools
Elementary Schools Richey Elementary School
Middle Schools Gulf Middle-Po
High Schools Gulf High-Po
Others
Pets Allowed Cats OK, Dogs OK
HOA Fee Include Pool,Maintenance Grounds,Trash
Senior Community No
Ownership Fee Simple
Monthly Total Fees $88
Acceptable Financing Cash, Conventional, FHA, VA Loan
Membership Fee Required Required
Listing Terms Cash, Conventional, FHA, VA Loan
Special Listing Condition None







