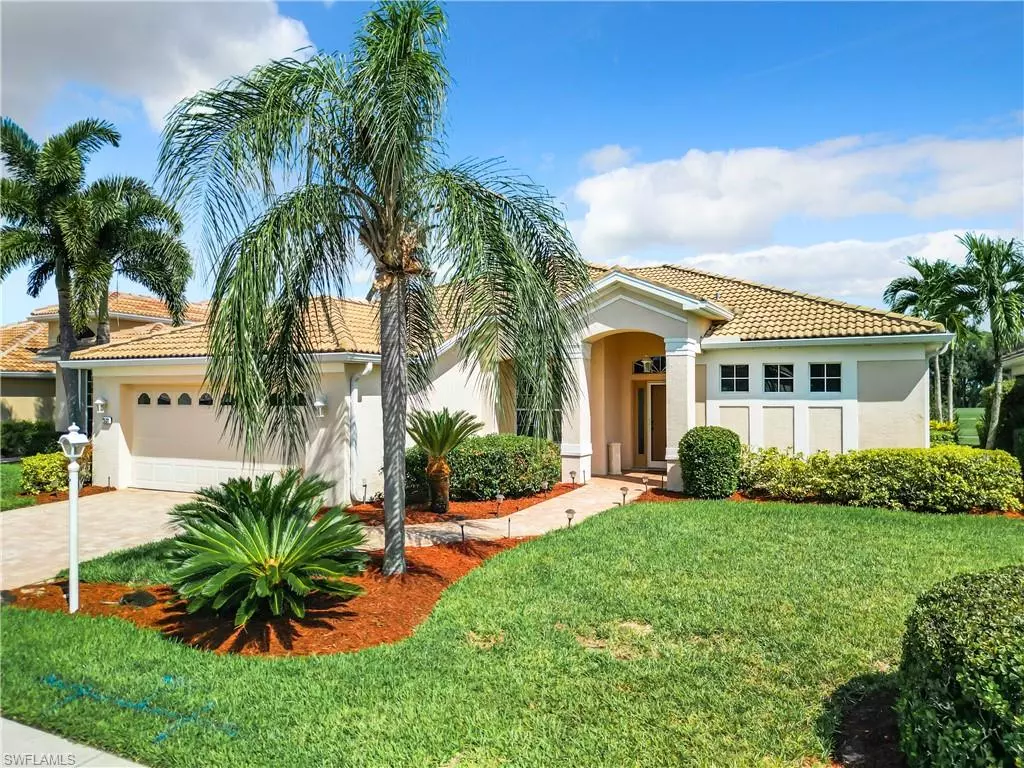2531 Valparaiso BLVD North Fort Myers, FL 33917
3 Beds
2 Baths
1,639 SqFt
UPDATED:
12/24/2024 01:19 AM
Key Details
Property Type Single Family Home
Sub Type Single Family Residence
Listing Status Active
Purchase Type For Sale
Square Footage 1,639 sqft
Price per Sqft $256
Subdivision Herons Glen
MLS Listing ID 224078285
Bedrooms 3
Full Baths 2
HOA Fees $691/qua
HOA Y/N No
Originating Board Florida Gulf Coast
Year Built 1999
Annual Tax Amount $6,490
Tax Year 2023
Lot Size 6,751 Sqft
Acres 0.155
Property Description
Don't miss this incredible opportunity to own a meticulously maintained Sandpiper model home in the sought-after Herons Glen Golf and Country Club. This well-appointed residence features a desirable split floorplan with three spacious bedrooms, perfect for both relaxation and entertaining.
Step inside to discover a bright and airy great room, complete with sliding doors that seamlessly connect the indoor and outdoor living spaces. Enjoy easy access from the great room, primary bedroom, and guest room to the extended lanai and inviting pool area. Picture yourself soaking in the sun or enjoying evening sunsets while overlooking breathtaking golf course views, set against the backdrop of open pastureland that enhances your sense of tranquility.
This home is being offered Turnkey, including a golf cart, so you can start enjoying your new lifestyle immediately. With its competitive pricing, you'll have the freedom to personalize the space and make it truly your own.
As a resident, you'll have access to a championship golf course, Har Tru tennis courts, a fully equipped fitness center, bocce, and a community pool featuring a newly expanded deck. Dive into a vibrant lifestyle filled with numerous clubs, activities, and events within this friendly, active, resident-owned community.
Call now to arrange your personal tour and take the time to fully immerse yourself in the exceptional Herons Glen experience. This is more than just a home; it's a lifestyle waiting for you!
Location
State FL
County Lee
Area Herons Glen
Zoning RPD
Rooms
Bedroom Description First Floor Bedroom
Dining Room Breakfast Room, Dining - Living
Kitchen Pantry
Interior
Interior Features Laundry Tub, Pantry, Pull Down Stairs, Smoke Detectors, Walk-In Closet(s)
Heating Heat Pump
Flooring Vinyl
Equipment Auto Garage Door, Cooktop - Electric, Dishwasher, Disposal, Dryer, Freezer, Microwave, Refrigerator/Freezer, Refrigerator/Icemaker, Smoke Detector, Washer
Furnishings Turnkey
Fireplace No
Appliance Electric Cooktop, Dishwasher, Disposal, Dryer, Freezer, Microwave, Refrigerator/Freezer, Refrigerator/Icemaker, Washer
Heat Source Heat Pump
Exterior
Parking Features Attached
Garage Spaces 2.0
Pool Community, Below Ground, Concrete, Electric Heat
Community Features Clubhouse, Pool, Fitness Center, Golf, Putting Green, Restaurant, Sidewalks, Street Lights, Tennis Court(s), Gated
Amenities Available Bike And Jog Path, Billiard Room, Bocce Court, Clubhouse, Pool, Community Room, Spa/Hot Tub, Fitness Center, Golf Course, Hobby Room, Internet Access, Library, Pickleball, Play Area, Private Membership, Putting Green, Restaurant, Shuffleboard Court, Sidewalk, Streetlight, Tennis Court(s), Underground Utility
Waterfront Description None
View Y/N Yes
View Golf Course
Roof Type Tile
Street Surface Paved
Total Parking Spaces 2
Garage Yes
Private Pool Yes
Building
Lot Description Golf Course
Building Description Concrete Block,Stucco, DSL/Cable Available
Story 1
Water Central
Architectural Style Florida, Single Family
Level or Stories 1
Structure Type Concrete Block,Stucco
New Construction No
Others
Pets Allowed Limits
Senior Community No
Tax ID 04-43-24-05-00003.0070
Ownership Single Family
Security Features Smoke Detector(s),Gated Community







