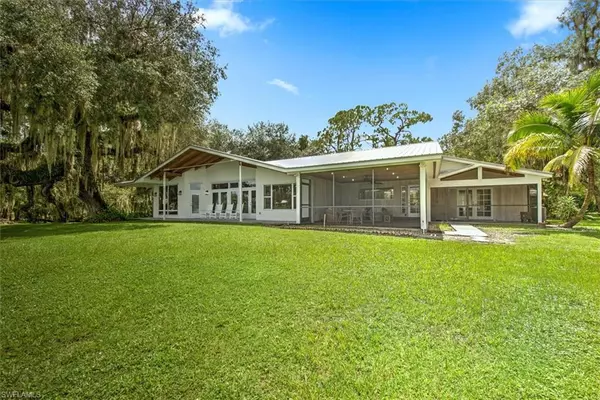
325 River Oaks DR Labelle, FL 33935
2 Beds
2 Baths
2,770 SqFt
UPDATED:
09/20/2024 10:53 PM
Key Details
Property Type Single Family Home
Sub Type Ranch,Single Family Residence
Listing Status Active
Purchase Type For Sale
Square Footage 2,770 sqft
Price per Sqft $466
Subdivision Labelle
MLS Listing ID 224076986
Bedrooms 2
Full Baths 2
HOA Y/N No
Originating Board Florida Gulf Coast
Year Built 1981
Annual Tax Amount $16,778
Tax Year 2023
Lot Size 3.160 Acres
Acres 3.16
Property Description
The formal living room perfectly frames the river's beauty, while the cozy den or family room opens to a screened sitting area for peaceful evenings overlooking the water. The home boasts 10' ceilings, elegant crown molding, and a master en-suite that features a luxurious clawfoot tub, his and hers separate bathrooms, and private access to the back porch. Additionally, the home features inviting front and back porches, a spacious screened lanai, and a private dock with electric and a boat lift, offering endless opportunities for outdoor enjoyment and water activities.
The property includes an irrigation system, ensuring your garden remains lush and vibrant all year round.
The pole barn will accommodate an RV and equipped with both electric and water connections.
One of the unique advantages of this property is that it has approx. 326 ft of river frontage with no shoreline corp easement, which allows you to build or use the land right up to the water's edge — a rare and valuable feature for waterfront properties along the Caloosahatchee.
LaBelle's vibrant community and amenities are just a short walk away, including the popular LaBelle Brewery and a variety of local restaurants and shops.
Don’t miss the opportunity to own a piece of paradise in LaBelle!
Location
State FL
County Hendry
Area Labelle
Rooms
Dining Room Dining - Family, Eat-in Kitchen, Other
Interior
Interior Features Built-In Cabinets, French Doors, Pantry, Volume Ceiling, Walk-In Closet(s), Window Coverings
Heating Central Electric, Other
Flooring Carpet, Tile, Vinyl
Equipment Dishwasher, Disposal, Dryer, Microwave, Range, Refrigerator, Washer, Washer/Dryer Hookup
Furnishings Unfurnished
Fireplace No
Window Features Window Coverings
Appliance Dishwasher, Disposal, Dryer, Microwave, Range, Refrigerator, Washer
Heat Source Central Electric, Other
Exterior
Exterior Feature Boat Dock Private, Dock Included, Wooden Dock, Open Porch/Lanai, Screened Lanai/Porch
Parking Features Detached Carport
Carport Spaces 2
Amenities Available None
Waterfront Description Fresh Water,Navigable,River Front
View Y/N Yes
View Landscaped Area, River, Water
Roof Type Metal
Total Parking Spaces 2
Garage No
Private Pool No
Building
Lot Description Irregular Lot, Oversize
Story 1
Sewer Septic Tank
Water Central
Architectural Style Ranch, Florida, Single Family
Level or Stories 1
Structure Type Concrete Block,Stucco
New Construction No
Schools
Elementary Schools Upthegrove Elementary
Middle Schools Labelle Middle School
High Schools Labelle High School
Others
Pets Allowed Yes
Senior Community No
Tax ID 2-29-43-05-A00-0011.0200
Ownership Single Family








