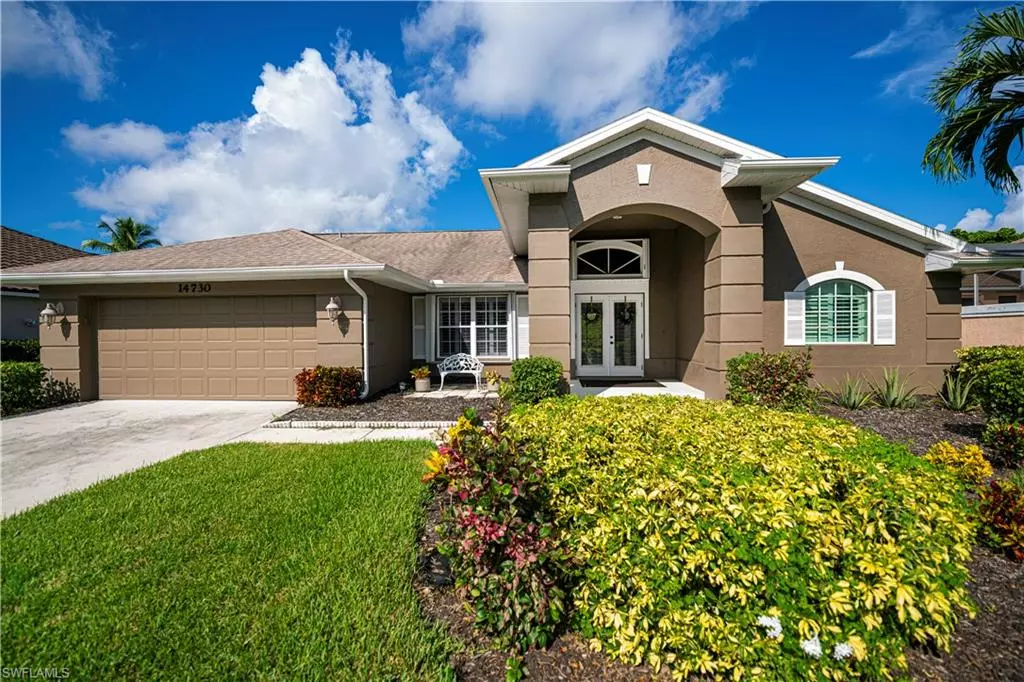14730 Blackbird LN Fort Myers, FL 33919
4 Beds
2 Baths
2,243 SqFt
UPDATED:
12/20/2024 07:33 PM
Key Details
Property Type Single Family Home
Sub Type Ranch,Single Family Residence
Listing Status Active
Purchase Type For Sale
Square Footage 2,243 sqft
Price per Sqft $218
Subdivision The Grove
MLS Listing ID 224074790
Bedrooms 4
Full Baths 2
HOA Fees $650/qua
HOA Y/N Yes
Originating Board Florida Gulf Coast
Year Built 1996
Annual Tax Amount $5,448
Tax Year 2023
Lot Size 8,276 Sqft
Acres 0.19
Property Description
Nestled in a beautiful neighborhood known for its mature landscaping, large trees, and peaceful streets, this home is perfect for those who love to walk or bike. Conveniently located near top-notch shopping, dining, HealthPark hospital, and medical offices, everything you need is just minutes away.
Inside, you'll find soaring cathedral and vaulted ceilings in every room, including the guest bedrooms and the oversized screened lanai—perfect for entertaining or enjoying the peaceful surroundings. The lanai is equipped with electric roll-down hurricane shutters, offering easy protection for your outdoor furniture.
The well-manicured yard features lovely vegetation with room to add a pool, though the community's amenities—three pools, including one exclusive to The Grove section, tennis courts, pickleball, basketball, and a clubhouse—make it easy to enjoy an active lifestyle without ever leaving the community. Plus, underground electric and hurricane shutters provide peace of mind during storm season.
With its unbeatable location and true neighborhood charm, this home offers the perfect balance of comfort, convenience, and community.
Some Outstanding Features Include, BRAND NEW water heater, NEW Electric Panel box, travertine tile floors, custom closet shelving, tubular skylights, cathedral or vaulted ceilings throughout, mitered glass in nook, plantation shutters and much more.
Location
State FL
County Lee
Area Parker Lakes
Zoning PUD
Rooms
Bedroom Description Split Bedrooms
Dining Room Breakfast Bar, Breakfast Room, Dining - Living
Kitchen Pantry
Interior
Interior Features Bar, Built-In Cabinets, Cathedral Ceiling(s), Closet Cabinets, Foyer, Laundry Tub, Pantry, Smoke Detectors, Vaulted Ceiling(s), Walk-In Closet(s), Window Coverings
Heating Central Electric
Flooring Carpet, Tile
Equipment Auto Garage Door, Dishwasher, Disposal, Dryer, Microwave, Range, Refrigerator/Freezer, Smoke Detector, Washer
Furnishings Unfurnished
Fireplace No
Window Features Window Coverings
Appliance Dishwasher, Disposal, Dryer, Microwave, Range, Refrigerator/Freezer, Washer
Heat Source Central Electric
Exterior
Exterior Feature Screened Lanai/Porch
Parking Features Driveway Paved, Attached
Garage Spaces 2.0
Pool Community
Community Features Clubhouse, Pool, Tennis Court(s)
Amenities Available Basketball Court, Barbecue, Clubhouse, Pool, Spa/Hot Tub, Pickleball, Shuffleboard Court, Tennis Court(s), Underground Utility
Waterfront Description None
View Y/N Yes
View Landscaped Area
Roof Type Shingle
Street Surface Paved
Porch Patio
Total Parking Spaces 2
Garage Yes
Private Pool No
Building
Lot Description Regular
Building Description Concrete Block,Stucco, DSL/Cable Available
Story 1
Water Central
Architectural Style Ranch, Single Family
Level or Stories 1
Structure Type Concrete Block,Stucco
New Construction No
Others
Pets Allowed Yes
Senior Community No
Tax ID 28-45-24-25-0000E.0150
Ownership Single Family
Security Features Smoke Detector(s)







