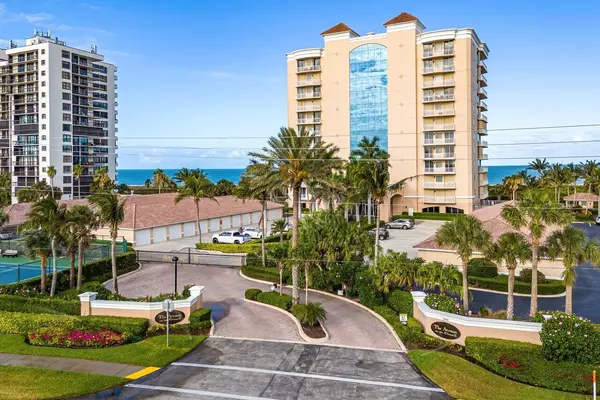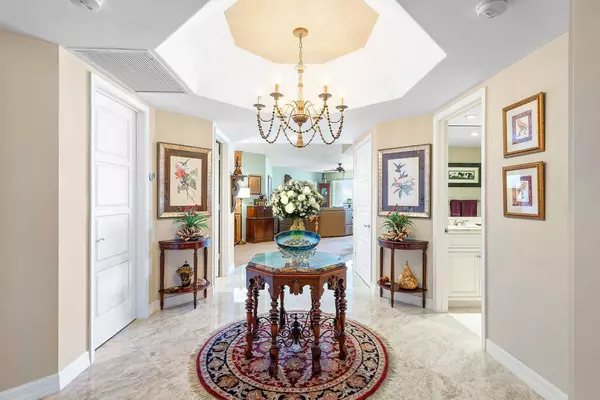3000 N Highway A1a 10c Hutchinson Island, FL 34949
3 Beds
2.1 Baths
2,143 SqFt
UPDATED:
12/28/2024 09:01 PM
Key Details
Property Type Condo
Sub Type Condo/Coop
Listing Status Active
Purchase Type For Sale
Square Footage 2,143 sqft
Price per Sqft $396
Subdivision The Atrium On The Ocean Ii, A Condominium
MLS Listing ID RX-11018555
Style 4+ Floors
Bedrooms 3
Full Baths 2
Half Baths 1
Construction Status Resale
HOA Fees $1,555/mo
HOA Y/N Yes
Year Built 2002
Annual Tax Amount $12,665
Tax Year 2023
Lot Size 1,000 Sqft
Property Description
Location
State FL
County St. Lucie
Area 7020
Zoning PUD
Rooms
Other Rooms Laundry-Inside
Master Bath Dual Sinks, Separate Shower, Separate Tub, Whirlpool Spa
Interior
Interior Features Built-in Shelves, Closet Cabinets, Fire Sprinkler, Foyer, Kitchen Island, Split Bedroom, Walk-in Closet
Heating Central, Central Building, Electric
Cooling Ceiling Fan, Central, Electric
Flooring Carpet, Marble, Tile
Furnishings Unfurnished
Exterior
Exterior Feature Covered Balcony, Shutters
Parking Features Assigned, Garage - Attached, Garage - Building
Garage Spaces 1.0
Community Features Disclosure, Gated Community
Utilities Available Cable, Electric, Public Sewer, Public Water
Amenities Available Bike Storage, Billiards, Clubhouse, Community Room, Elevator, Extra Storage, Game Room, Lobby, Pool, Private Beach Pvln, Sauna, Sidewalks, Spa-Hot Tub, Street Lights, Tennis, Trash Chute
Waterfront Description Ocean Access,Oceanfront
View Ocean, Pool
Roof Type Other
Present Use Disclosure
Exposure Southeast
Private Pool No
Building
Lot Description < 1/4 Acre, East of US-1, Sidewalks, Treed Lot
Story 12.00
Unit Features Interior Hallway
Foundation Block, Metal
Unit Floor 10
Construction Status Resale
Schools
Middle Schools Forest Grove Middle School
High Schools Fort Pierce Westwood Academy
Others
Pets Allowed Yes
HOA Fee Include Common Areas,Elevator,Insurance-Bldg,Janitor,Lawn Care,Maintenance-Exterior,Management Fees,Manager,Parking,Pest Control,Pool Service,Reserve Funds,Roof Maintenance,Security,Trash Removal
Senior Community No Hopa
Restrictions Buyer Approval,Commercial Vehicles Prohibited,Lease OK w/Restrict,Tenant Approval
Security Features Entry Card,Gate - Unmanned,Lobby,TV Camera
Acceptable Financing Cash, Conventional
Horse Property No
Membership Fee Required No
Listing Terms Cash, Conventional
Financing Cash,Conventional
Pets Allowed No Aggressive Breeds, Number Limit, Size Limit






