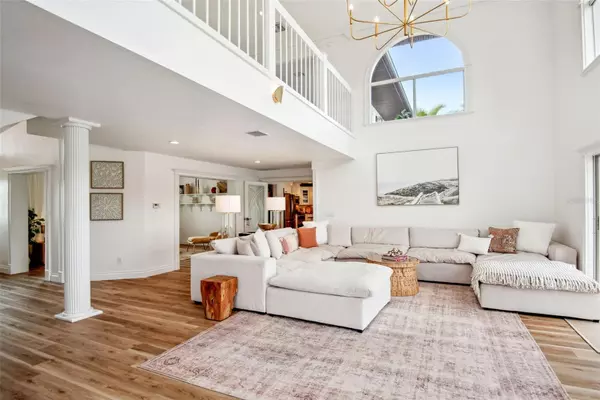423 55TH AVE St Pete Beach, FL 33706
4 Beds
4 Baths
3,603 SqFt
UPDATED:
12/09/2024 09:28 PM
Key Details
Property Type Single Family Home
Sub Type Single Family Residence
Listing Status Pending
Purchase Type For Sale
Square Footage 3,603 sqft
Price per Sqft $541
Subdivision Brightwater Beach Estates 1St Add
MLS Listing ID TB8300608
Bedrooms 4
Full Baths 3
Half Baths 1
Construction Status Inspections
HOA Y/N No
Originating Board Stellar MLS
Year Built 1962
Annual Tax Amount $31,077
Lot Size 10,018 Sqft
Acres 0.23
Lot Dimensions 90 x 110
Property Description
Location
State FL
County Pinellas
Community Brightwater Beach Estates 1St Add
Rooms
Other Rooms Den/Library/Office, Inside Utility, Loft
Interior
Interior Features Built-in Features, Cathedral Ceiling(s), Ceiling Fans(s), Crown Molding, Eat-in Kitchen, High Ceilings, Open Floorplan, PrimaryBedroom Upstairs, Solid Surface Counters, Solid Wood Cabinets, Split Bedroom, Stone Counters, Thermostat, Vaulted Ceiling(s), Walk-In Closet(s), Window Treatments
Heating Central, Electric
Cooling Central Air
Flooring Carpet, Tile, Vinyl
Fireplaces Type Family Room
Furnishings Unfurnished
Fireplace true
Appliance Built-In Oven, Cooktop, Dishwasher, Disposal, Dryer, Electric Water Heater, Exhaust Fan, Microwave, Range, Range Hood, Refrigerator, Washer
Laundry Inside, Laundry Room
Exterior
Exterior Feature Balcony, Irrigation System, Lighting, Other, Rain Gutters, Sidewalk, Sliding Doors, Sprinkler Metered
Parking Features Circular Driveway, Driveway, Garage Door Opener, Ground Level, Guest, Oversized
Garage Spaces 3.0
Fence Vinyl
Pool In Ground, Lighting
Community Features Golf Carts OK
Utilities Available BB/HS Internet Available, Cable Connected, Electricity Available, Electricity Connected, Sewer Connected, Street Lights, Water Connected
Waterfront Description Bay/Harbor,Canal - Saltwater,Intracoastal Waterway
View Y/N Yes
Water Access Yes
Water Access Desc Bay/Harbor,Beach,Canal - Saltwater,Gulf/Ocean to Bay,Intracoastal Waterway
View Pool, Water
Roof Type Tile
Porch Covered, Front Porch, Rear Porch
Attached Garage true
Garage true
Private Pool Yes
Building
Lot Description Cul-De-Sac, Sidewalk, Paved, Private
Story 2
Entry Level Two
Foundation Slab
Lot Size Range 0 to less than 1/4
Sewer Public Sewer
Water Public
Architectural Style Custom, Florida, Other, Mediterranean
Structure Type Block,Stucco,Wood Frame
New Construction false
Construction Status Inspections
Others
Pets Allowed Yes
Senior Community No
Ownership Fee Simple
Acceptable Financing Cash, Conventional, VA Loan
Listing Terms Cash, Conventional, VA Loan
Special Listing Condition None







