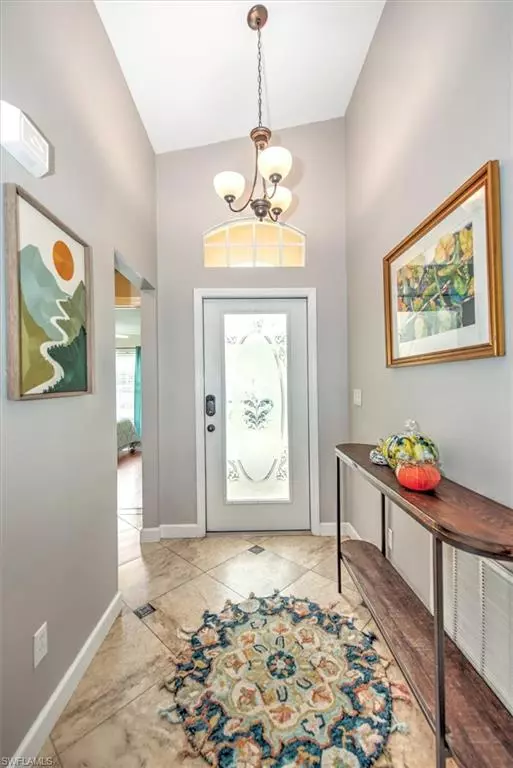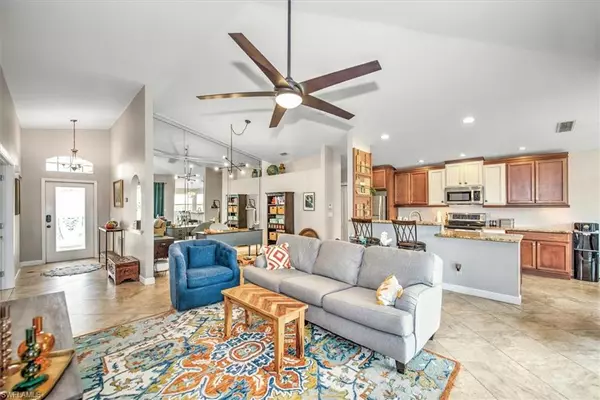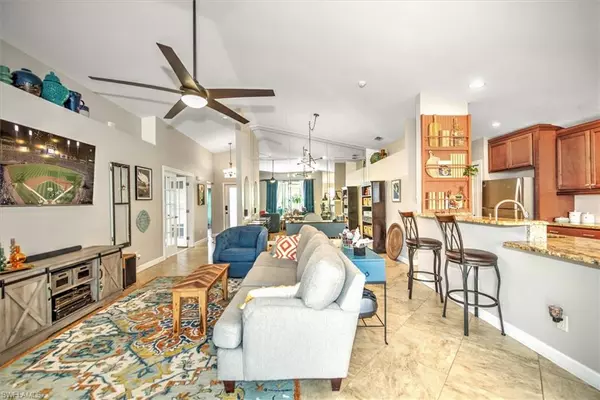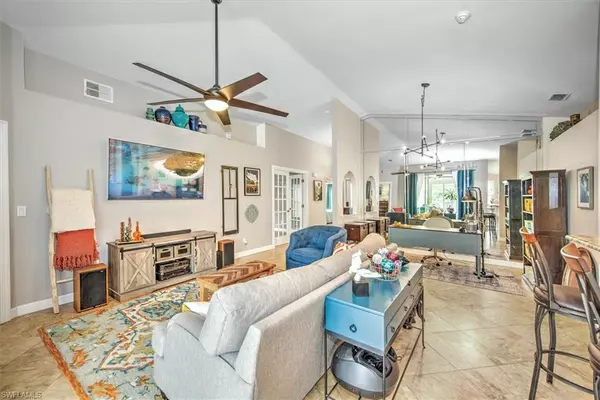8095 Breton CIR Fort Myers, FL 33912
2 Beds
2 Baths
1,597 SqFt
UPDATED:
12/21/2024 06:51 PM
Key Details
Property Type Single Family Home
Sub Type Ranch,Single Family Residence
Listing Status Active
Purchase Type For Sale
Square Footage 1,597 sqft
Price per Sqft $249
Subdivision Cross Creek Estates
MLS Listing ID 224056675
Bedrooms 2
Full Baths 2
HOA Y/N Yes
Originating Board Florida Gulf Coast
Year Built 1997
Annual Tax Amount $4,269
Tax Year 2023
Lot Size 6,838 Sqft
Acres 0.157
Property Description
Additional highlights include a 2-car garage with an epoxy finished floor, a tile roof less than 7 years old, upgraded landscaping, and an efficient irrigation system designed with special watering lines for plants.
Cross Creek Estates is known for its low HOA fees ($1891 a year) and exceptional amenities, including a community pool, clubhouse, exercise room, pickleball courts, picnic area, and more.
Don't miss this opportunity to enjoy a perfect blend of comfort, convenience, and community.
Location
State FL
County Lee
Area Cross Creek Estates
Zoning RPD
Rooms
Bedroom Description First Floor Bedroom,Master BR Ground,Split Bedrooms
Dining Room Breakfast Bar, Breakfast Room, Dining - Living, Eat-in Kitchen
Kitchen Pantry
Interior
Interior Features Foyer, Laundry Tub, Pantry, Smoke Detectors, Vaulted Ceiling(s), Walk-In Closet(s), Window Coverings
Heating Central Electric
Flooring Laminate, Tile
Equipment Auto Garage Door, Dishwasher, Disposal, Dryer, Microwave, Range, Refrigerator, Smoke Detector, Washer
Furnishings Unfurnished
Fireplace No
Window Features Window Coverings
Appliance Dishwasher, Disposal, Dryer, Microwave, Range, Refrigerator, Washer
Heat Source Central Electric
Exterior
Parking Features Attached
Garage Spaces 2.0
Pool Community
Community Features Clubhouse, Pool, Dog Park, Fitness Center, Racquetball, Sidewalks, Tennis Court(s), Gated
Amenities Available Basketball Court, Bike And Jog Path, Bocce Court, Clubhouse, Pool, Community Room, Spa/Hot Tub, Dog Park, Fitness Center, Pickleball, Racquetball, See Remarks, Sidewalk, Tennis Court(s), Underground Utility
Waterfront Description None
View Y/N Yes
View Landscaped Area
Roof Type Tile
Street Surface Paved
Total Parking Spaces 2
Garage Yes
Private Pool No
Building
Lot Description Regular
Story 1
Water Central
Architectural Style Ranch, Florida, Single Family
Level or Stories 1
Structure Type Concrete Block,Stucco
New Construction No
Others
Pets Allowed Limits
Senior Community No
Tax ID 16-45-25-01-00002.0070
Ownership Single Family
Security Features Smoke Detector(s),Gated Community
Num of Pet 5







