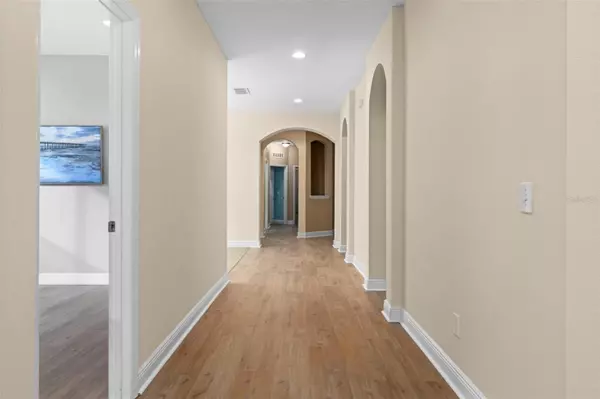2092 ROCKY BLUFF CT Oviedo, FL 32765
6 Beds
3 Baths
3,017 SqFt
UPDATED:
01/08/2025 02:08 AM
Key Details
Property Type Single Family Home
Sub Type Single Family Residence
Listing Status Active
Purchase Type For Sale
Square Footage 3,017 sqft
Price per Sqft $253
Subdivision Oviedo Forest
MLS Listing ID O6232994
Bedrooms 6
Full Baths 3
HOA Fees $87/mo
HOA Y/N Yes
Originating Board Stellar MLS
Year Built 2010
Annual Tax Amount $5,233
Lot Size 9,583 Sqft
Acres 0.22
Lot Dimensions 80 x 115
Property Description
Location
State FL
County Seminole
Community Oviedo Forest
Zoning RES
Rooms
Other Rooms Breakfast Room Separate, Den/Library/Office, Formal Dining Room Separate
Interior
Interior Features Open Floorplan, Solid Surface Counters, Split Bedroom, Walk-In Closet(s), Window Treatments
Heating Central
Cooling Central Air
Flooring Carpet, Ceramic Tile, Wood
Fireplace false
Appliance Built-In Oven, Convection Oven, Dishwasher, Disposal, Exhaust Fan, Microwave, Range Hood, Refrigerator
Laundry Inside
Exterior
Exterior Feature Irrigation System, Outdoor Kitchen, Sidewalk
Parking Features Garage Door Opener
Garage Spaces 3.0
Pool Child Safety Fence, Indoor, Other, Outside Bath Access, Screen Enclosure, Tile
Community Features Deed Restrictions, Playground
Utilities Available Cable Available, Public
Amenities Available Playground
Roof Type Shingle
Porch Enclosed
Attached Garage true
Garage true
Private Pool Yes
Building
Lot Description Conservation Area, Cul-De-Sac, City Limits, Street Dead-End, Paved
Entry Level One
Foundation Slab
Lot Size Range 0 to less than 1/4
Sewer Public Sewer
Water Public
Structure Type Block,Stucco
New Construction false
Schools
Elementary Schools Geneva Elementary
Middle Schools Jackson Heights Middle
High Schools Hagerty High
Others
Pets Allowed Yes
Senior Community No
Ownership Fee Simple
Monthly Total Fees $87
Acceptable Financing Cash, Conventional, FHA, VA Loan
Membership Fee Required Required
Listing Terms Cash, Conventional, FHA, VA Loan
Num of Pet 3
Special Listing Condition None







