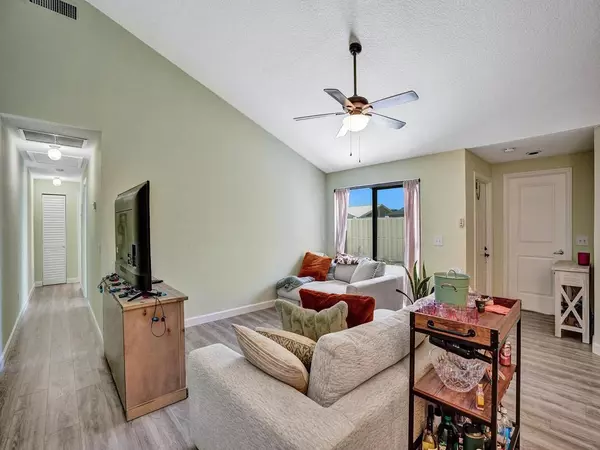5651 Golden Eagle CIR Palm Beach Gardens, FL 33418
3 Beds
2 Baths
1,276 SqFt
UPDATED:
12/10/2024 07:18 AM
Key Details
Property Type Townhouse
Sub Type Townhouse
Listing Status Active
Purchase Type For Sale
Square Footage 1,276 sqft
Price per Sqft $313
Subdivision Westwood Gardens 1
MLS Listing ID RX-11012255
Style < 4 Floors
Bedrooms 3
Full Baths 2
Construction Status Resale
HOA Fees $390/mo
HOA Y/N Yes
Year Built 1984
Annual Tax Amount $5,434
Tax Year 2023
Lot Size 2,474 Sqft
Property Description
Location
State FL
County Palm Beach
Area 5310
Zoning RM
Rooms
Other Rooms Family
Master Bath Combo Tub/Shower
Interior
Interior Features Ctdrl/Vault Ceilings, Roman Tub, Sky Light(s), Split Bedroom
Heating Central, Electric
Cooling Central, Electric
Flooring Laminate, Vinyl Floor
Furnishings Unfurnished
Exterior
Exterior Feature Open Patio
Parking Features 2+ Spaces, Assigned
Utilities Available Cable, Public Sewer, Public Water
Amenities Available Basketball, Clubhouse, Lobby, Manager on Site, Pickleball, Playground, Pool, Sidewalks, Street Lights, Tennis
Waterfront Description None
Roof Type Metal
Exposure West
Private Pool No
Building
Lot Description < 1/4 Acre
Story 1.00
Foundation CBS
Construction Status Resale
Schools
Elementary Schools Marsh Pointe Elementary
Middle Schools Watson B. Duncan Middle School
High Schools William T. Dwyer High School
Others
Pets Allowed Yes
HOA Fee Include Cable,Common Areas,Insurance-Bldg,Lawn Care,Maintenance-Exterior,Reserve Funds,Roof Maintenance,Trash Removal
Senior Community No Hopa
Restrictions Buyer Approval,No Lease 1st Year,No Lease First 2 Years
Acceptable Financing Cash, Conventional, FHA, VA
Horse Property No
Membership Fee Required No
Listing Terms Cash, Conventional, FHA, VA
Financing Cash,Conventional,FHA,VA
Pets Allowed No Aggressive Breeds, Size Limit






