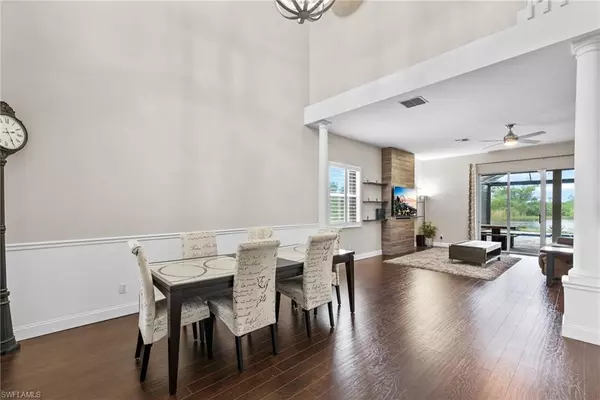931 Golden Pond CT Cape Coral, FL 33909
4 Beds
3 Baths
2,471 SqFt
UPDATED:
12/17/2024 02:03 AM
Key Details
Property Type Single Family Home
Sub Type 2 Story,Single Family Residence
Listing Status Active
Purchase Type For Sale
Square Footage 2,471 sqft
Price per Sqft $198
Subdivision Coral Lakes
MLS Listing ID 224060147
Bedrooms 4
Full Baths 3
HOA Fees $849/qua
HOA Y/N No
Originating Board Florida Gulf Coast
Year Built 2007
Annual Tax Amount $3,595
Tax Year 2023
Lot Size 0.261 Acres
Acres 0.261
Property Description
Location
State FL
County Lee
Area Coral Lakes
Zoning A
Rooms
Bedroom Description Master BR Upstairs,Split Bedrooms
Dining Room Breakfast Bar, Dining - Living, Formal
Kitchen Island, Pantry
Interior
Interior Features Pantry, Smoke Detectors, Volume Ceiling, Window Coverings
Heating Central Electric
Flooring Carpet, Vinyl
Equipment Central Vacuum, Dishwasher, Disposal, Dryer, Microwave, Range, Refrigerator/Freezer, Self Cleaning Oven, Smoke Detector, Washer, Washer/Dryer Hookup
Furnishings Unfurnished
Fireplace No
Window Features Window Coverings
Appliance Dishwasher, Disposal, Dryer, Microwave, Range, Refrigerator/Freezer, Self Cleaning Oven, Washer
Heat Source Central Electric
Exterior
Exterior Feature Screened Lanai/Porch
Parking Features Driveway Paved, Paved, Attached
Garage Spaces 2.0
Pool Community, Below Ground, Concrete, Equipment Stays, Electric Heat, Salt Water, Screen Enclosure
Community Features Clubhouse, Pool, Fitness Center, Sidewalks, Street Lights, Tennis Court(s), Gated
Amenities Available Basketball Court, Billiard Room, Clubhouse, Pool, Spa/Hot Tub, Fitness Center, Storage, Play Area, Sidewalk, Streetlight, Tennis Court(s), Underground Utility, Volleyball
Waterfront Description Lake
View Y/N Yes
View Lake, Landscaped Area, Pool/Club, Water
Roof Type Tile
Street Surface Paved
Total Parking Spaces 2
Garage Yes
Private Pool Yes
Building
Lot Description Cul-De-Sac, Irregular Lot, Oversize
Building Description Concrete Block,Stucco, DSL/Cable Available
Story 2
Water Central
Architectural Style Two Story, Single Family
Level or Stories 2
Structure Type Concrete Block,Stucco
New Construction No
Schools
Elementary Schools Lee County
Middle Schools Lee County
High Schools Lee County
Others
Pets Allowed Limits
Senior Community No
Pet Size 50
Tax ID 30-43-24-C1-00848.0130
Ownership Single Family
Security Features Smoke Detector(s),Gated Community
Num of Pet 2







