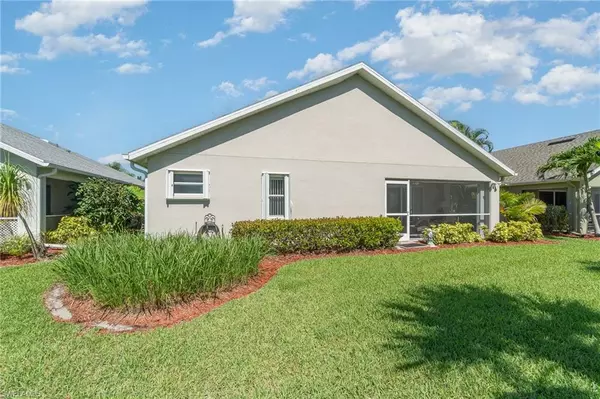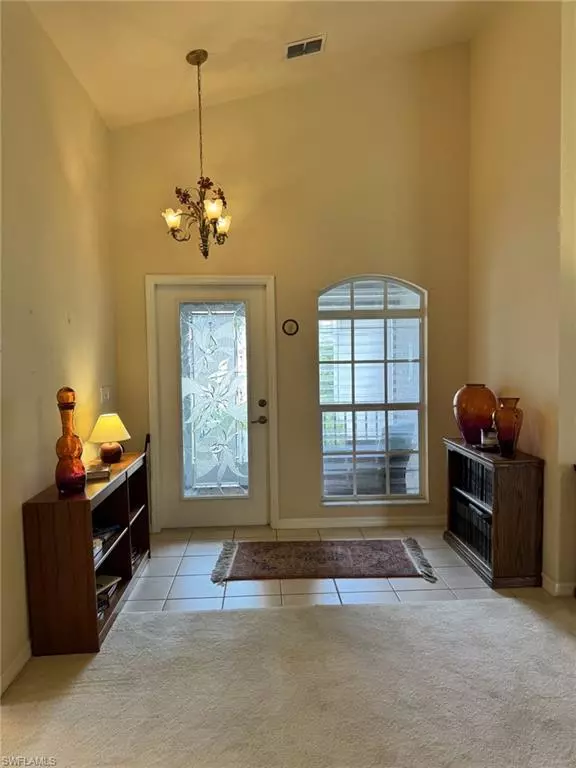13340 Queen Palm RUN North Fort Myers, FL 33903
2 Beds
2 Baths
1,705 SqFt
UPDATED:
12/31/2024 10:31 AM
Key Details
Property Type Single Family Home
Sub Type Ranch,Single Family Residence
Listing Status Active
Purchase Type For Sale
Square Footage 1,705 sqft
Price per Sqft $198
Subdivision Palm Island
MLS Listing ID 224054698
Bedrooms 2
Full Baths 2
HOA Fees $260/mo
HOA Y/N Yes
Originating Board Florida Gulf Coast
Year Built 2003
Annual Tax Amount $4,233
Tax Year 2023
Lot Size 6,359 Sqft
Acres 0.146
Property Description
Step inside to discover a spacious living area, dining area, and kitchen with a breakfast nook.
The primary suite is a serene retreat, offering a large walk in closet, and en-suite bathroom.. The split floor plan offers a guest bedroom, bathroom, and a den/office for convenience. The den has a beautiful pull out couch for when extra guests stay over.
The garage has plenty of storage and a workshop area.
Outside, the property delights with a beautifully landscaped yard. Whether you're relaxing on the screened lanai or entertaining in the sunshine, this home is perfect for enjoying the Florida lifestyle year-round.
Residents of Palm Island enjoy the community pool and spa, tennis courts, clubhouse, and if you have a boat there is a community boat ramp, boat storage, and community gulf boat access. (20 minute boat ride to the Caloosahatchee River. With easy access to major highways, downtown North Fort Myers, and grocery stores and shopping, this home offers convenience and connectivity.
Don't miss the opportunity to make this exceptional property your own. Schedule your showing today and discover the charm and comfort of this home!
Location
State FL
County Lee
Area Palm Island
Zoning RPD
Rooms
Bedroom Description Split Bedrooms
Dining Room Dining - Living
Kitchen Pantry
Interior
Interior Features Built-In Cabinets, Foyer, Pantry, Vaulted Ceiling(s), Window Coverings
Heating Central Electric
Flooring Carpet, Tile
Equipment Auto Garage Door, Dishwasher, Disposal, Dryer, Refrigerator/Freezer, Self Cleaning Oven, Washer
Furnishings Turnkey
Fireplace No
Window Features Window Coverings
Appliance Dishwasher, Disposal, Dryer, Refrigerator/Freezer, Self Cleaning Oven, Washer
Heat Source Central Electric
Exterior
Exterior Feature Screened Lanai/Porch
Parking Features Driveway Paved, Attached
Garage Spaces 2.0
Pool Community
Community Features Clubhouse, Park, Pool, Fitness Center, Tennis Court(s), Gated
Amenities Available Basketball Court, Barbecue, Bike And Jog Path, Billiard Room, Clubhouse, Community Boat Ramp, Park, Pool, Spa/Hot Tub, Fitness Center, Pickleball, Play Area, Tennis Court(s)
Waterfront Description None
View Y/N Yes
View Landscaped Area
Roof Type Shingle
Street Surface Paved
Porch Patio
Total Parking Spaces 2
Garage Yes
Private Pool No
Building
Lot Description Regular
Story 1
Water Central
Architectural Style Ranch, Single Family
Level or Stories 1
Structure Type Concrete Block,Stucco
New Construction No
Others
Pets Allowed Yes
Senior Community No
Tax ID 09-44-24-31-00000.0470
Ownership Single Family
Security Features Gated Community







