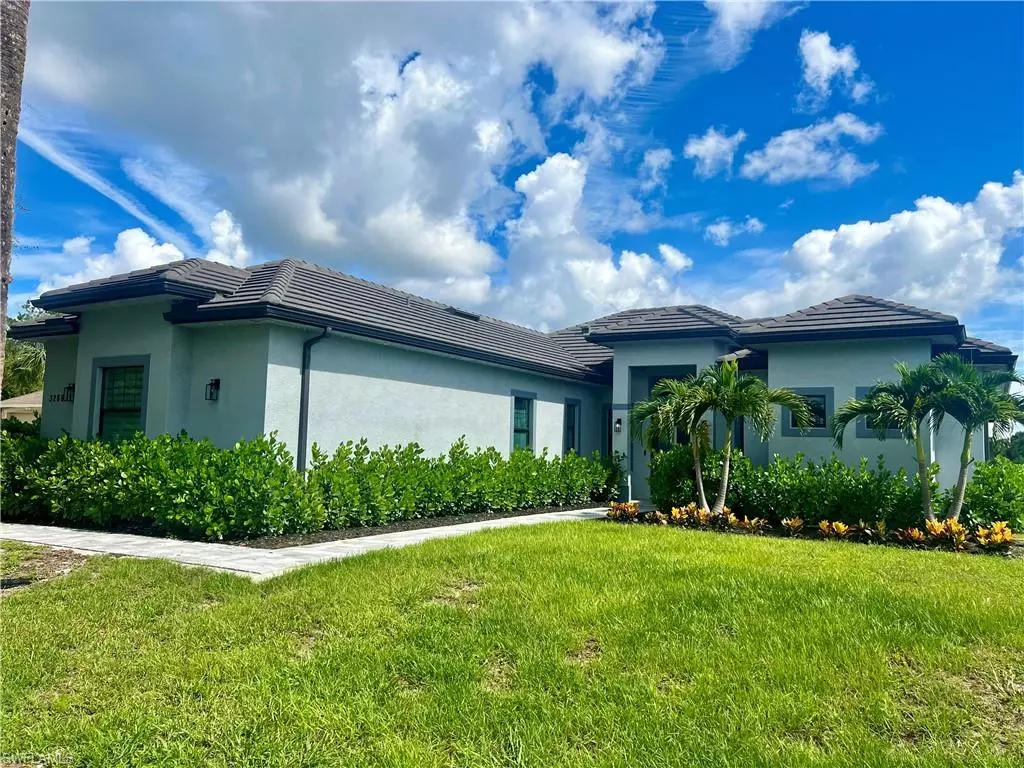3289 22nd AVE NE Naples, FL 34120
6 Beds
5 Baths
3,100 SqFt
UPDATED:
09/29/2024 10:56 PM
Key Details
Property Type Single Family Home
Sub Type Ranch,Single Family Residence
Listing Status Active
Purchase Type For Sale
Square Footage 3,100 sqft
Price per Sqft $483
Subdivision Golden Gate Estates
MLS Listing ID 224054835
Bedrooms 6
Full Baths 5
HOA Y/N No
Originating Board Naples
Year Built 2020
Annual Tax Amount $9,321
Tax Year 2023
Lot Size 2.730 Acres
Acres 2.73
Property Description
Spanning approximately 4,300 sqf of total construction, with 3,100 sqf of air-conditioned living space, this property features 6 bedrooms plus an office and 5 bathrooms. The layout includes a modern mother-in-law suite with one bedroom and one bathroom, as well as a guest house with two bedrooms and one bathroom, perfect for accommodating visitors or extended family.
The home boasts an open floor plan with high ceilings, impact-resistant windows and doors, and a modern water system. Each unit has its own electric meter and septic system. Additionally, there's a one-car garage for your convenience.
Outside, enjoy a stunning 18x33 pool with a Water Heater Spa and a beautiful panoramic screen enclosure. There's also a summer kitchen that enhances outdoor entertaining and embraces the Florida lifestyle. The garden is equipped with sprinkler systems for easy maintenance.
Situated on a generous 2.73-acre lot, 100% Upland this property offers ample opportunities for further projects or development.
Located in a very quiet neighborhood, this home presents a fantastic investment opportunity, accommodating over 20 people and ideal for large gatherings or rental purposes.
Location
State FL
County Collier
Area Golden Gate Estates
Rooms
Dining Room Eat-in Kitchen
Interior
Interior Features Tray Ceiling(s)
Heating Central Electric
Flooring Tile
Equipment Auto Garage Door, Dishwasher, Microwave, Range, Refrigerator, Reverse Osmosis, Smoke Detector, Washer/Dryer Hookup
Furnishings Unfurnished
Fireplace No
Appliance Dishwasher, Microwave, Range, Refrigerator, Reverse Osmosis
Heat Source Central Electric
Exterior
Exterior Feature Screened Porch, Screened Lanai/Porch
Parking Features Attached
Garage Spaces 1.0
Pool Below Ground, Concrete, Electric Heat, Salt Water, Screen Enclosure
Amenities Available Guest Room, Horses OK
Waterfront Description None
View Y/N Yes
View Trees/Woods
Roof Type Tile
Porch Screened Porch
Total Parking Spaces 1
Garage Yes
Private Pool Yes
Building
Lot Description Regular
Story 1
Sewer Septic Tank
Water Reverse Osmosis - Entire House
Architectural Style Ranch, Single Family
Level or Stories 1
Structure Type Concrete Block,Stucco
New Construction No
Others
Pets Allowed Yes
Senior Community No
Tax ID 40353520006
Ownership Single Family
Security Features Smoke Detector(s)







