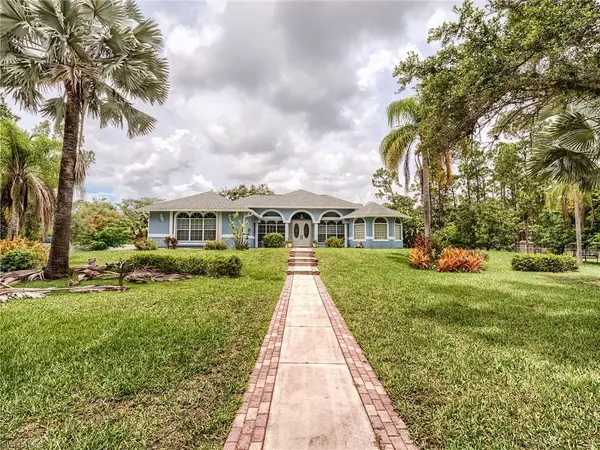1321 8th ST NE Naples, FL 34120
5 Beds
3 Baths
4,100 SqFt
UPDATED:
12/04/2024 03:22 AM
Key Details
Property Type Single Family Home
Sub Type Ranch,Single Family Residence
Listing Status Active
Purchase Type For Sale
Square Footage 4,100 sqft
Price per Sqft $200
Subdivision Golden Gate Estates
MLS Listing ID 224046459
Bedrooms 5
Full Baths 3
HOA Y/N No
Originating Board Naples
Year Built 2000
Annual Tax Amount $2,948
Tax Year 2023
Lot Size 2.810 Acres
Acres 2.81
Property Description
Location
State FL
County Collier
Area Golden Gate Estates
Rooms
Bedroom Description First Floor Bedroom,Master BR Ground
Dining Room Breakfast Room, Eat-in Kitchen, Formal
Kitchen Dome Kitchen, Pantry
Interior
Interior Features Cathedral Ceiling(s), Fireplace, Foyer, French Doors, Pantry, Wired for Sound, Tray Ceiling(s), Volume Ceiling, Walk-In Closet(s), Window Coverings
Heating Central Electric
Flooring Tile
Equipment Cooktop - Electric, Dishwasher, Disposal, Double Oven, Dryer, Microwave, Refrigerator, Refrigerator/Icemaker, Reverse Osmosis, Security System, Washer, Water Treatment Owned
Furnishings Partially
Fireplace Yes
Window Features Window Coverings
Appliance Electric Cooktop, Dishwasher, Disposal, Double Oven, Dryer, Microwave, Refrigerator, Refrigerator/Icemaker, Reverse Osmosis, Washer, Water Treatment Owned
Heat Source Central Electric
Exterior
Exterior Feature Screened Lanai/Porch, Storage
Parking Features Driveway Paved, Paved, Attached
Garage Spaces 2.0
Fence Fenced
Amenities Available Horses OK
Waterfront Description None
View Y/N Yes
View Landscaped Area, Preserve
Roof Type Shingle
Street Surface Paved
Total Parking Spaces 2
Garage Yes
Private Pool No
Building
Lot Description Oversize
Story 1
Sewer Septic Tank
Water Reverse Osmosis - Entire House, Well
Architectural Style Ranch, Single Family
Level or Stories 1
Structure Type Concrete Block,ICFs (Insulated Concrete Forms),Poured Concrete,Stucco
New Construction No
Others
Pets Allowed Yes
Senior Community No
Tax ID 37498600001
Ownership Single Family
Security Features Security System







