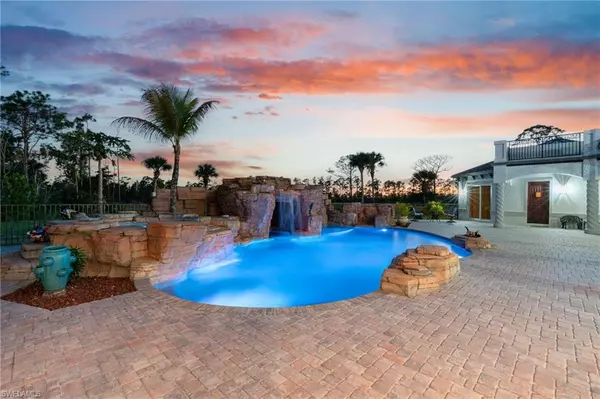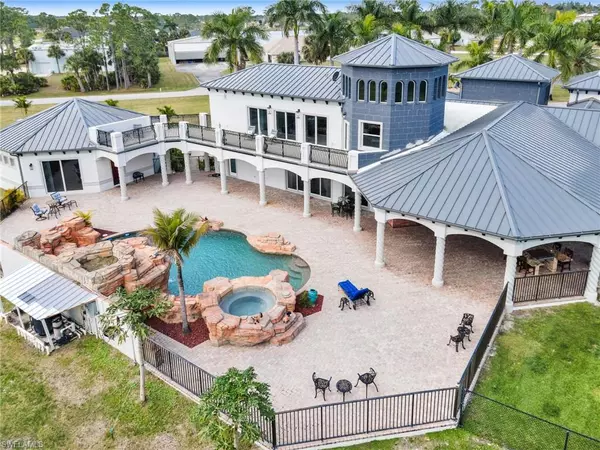18528 Baseleg AVE North Fort Myers, FL 33917
4 Beds
6 Baths
7,666 SqFt
UPDATED:
07/19/2024 08:53 PM
Key Details
Property Type Multi-Family, Single Family Home
Sub Type Multi-Story Home,Single Family Residence
Listing Status Active
Purchase Type For Sale
Square Footage 7,666 sqft
Price per Sqft $456
Subdivision Pine Shadows Air Park
MLS Listing ID 224018391
Bedrooms 4
Full Baths 5
Half Baths 1
HOA Y/N No
Originating Board Florida Gulf Coast
Year Built 2008
Annual Tax Amount $31,003
Tax Year 2023
Lot Size 4.191 Acres
Acres 4.191
Property Description
Experience absolute luxury and unparalleled sophistication!
Nestled on 4.19 acres within the exclusive Pine Shadows Air Park, this magnificent estate is the ultimate haven.
The property exclusively caters to private plane and helicopter enthusiasts with its own private 3200ft lighted and paved landing strip and a colossal 6400 square foot hangar equipped with a caretaker apartment and office. A private helipad adds an additional layer of exclusivity and convenience.
On entering the main house, prepare to be captivated by its grandeur. With 4 spacious bedrooms, 5.5 bathrooms, two offices and a living area spanning 6400 Sq ft this estate ensures superlative comfort for the discerning homeowner. Indulge in ultimate culinary luxury with a gourmet kitchen adorned with four dishwashers, a top-of-the-line Sub-Zero refrigerator, and an expansive entertainment bar fit for hosting lavish gatherings.
Savor the finer things in life in the wine tasting room, complete with a private temperature controlled wine cellar. Enjoy your favorite films in the estate’s movie theater or unwind next to the double-sided fireplace in the living room or owner suite. Marvel at the ornate ceiling murals, stylish tray and coffered ceilings, and the main suite bath with a designer mosaic shower tower and lavish spill-over tub. The second-floor guest quarters delight with a balcony overlooking the opulent, resort-style pool area and grotto pool.
Enhancing the allure of this prestigious estate is a charming guest house with living room, full kitchen, 2 bedrooms and a bath, offering a luxurious retreat for your guests.
The property has undergone an extensive $1.3M renovation in 2020, which included a new roof, impact-resistant windows, and a brand-new septic system, enhancing the overall appeal of this stunning residence.
Equipped with a state-of-the-art whole-house generator, uninterrupted power supply guarantees an exquisite living experience tailored to your comfort.
Development has fuel farm.
Location
State FL
County Lee
Area Pine Shadows Air Park
Zoning AG-2
Rooms
Bedroom Description Master BR Ground,Master BR Sitting Area,Split Bedrooms
Dining Room Breakfast Bar, Breakfast Room, Formal
Kitchen Built-In Desk, Gas Available, Island, Walk-In Pantry
Interior
Interior Features Bar, Built-In Cabinets, Coffered Ceiling(s), Fireplace, Foyer, French Doors, Laundry Tub, Pantry, Smoke Detectors, Tray Ceiling(s), Walk-In Closet(s), Wet Bar, Window Coverings
Heating Central Electric
Flooring Tile
Equipment Cooktop - Gas, Dishwasher, Disposal, Double Oven, Dryer, Generator, Grill - Gas, Ice Maker - Stand Alone, Microwave, Pot Filler, Range, Refrigerator/Icemaker, Safe, Self Cleaning Oven, Smoke Detector, Washer, Water Treatment Owned, Wine Cooler
Furnishings Unfurnished
Fireplace Yes
Window Features Window Coverings
Appliance Gas Cooktop, Dishwasher, Disposal, Double Oven, Dryer, Grill - Gas, Ice Maker - Stand Alone, Microwave, Pot Filler, Range, Refrigerator/Icemaker, Safe, Self Cleaning Oven, Washer, Water Treatment Owned, Wine Cooler
Heat Source Central Electric
Exterior
Exterior Feature Balcony
Parking Features Driveway Paved, Paved, Detached
Garage Spaces 4.0
Pool Below Ground, Electric Heat, Pool Bath
Community Features Gated
Amenities Available See Remarks
Waterfront Description None
View Y/N Yes
View Landscaped Area
Roof Type Metal
Street Surface Paved
Total Parking Spaces 4
Garage Yes
Private Pool Yes
Building
Lot Description Corner Lot, Oversize
Building Description Concrete Block,ICFs (Insulated Concrete Forms),Stucco, DSL/Cable Available
Story 2
Sewer Septic Tank
Water Well
Architectural Style Multi-Story Home, Single Family
Level or Stories 2
Structure Type Concrete Block,ICFs (Insulated Concrete Forms),Stucco
New Construction No
Others
Pets Allowed Yes
Senior Community No
Tax ID 15-43-24-01-00000.0260
Ownership Single Family
Security Features Smoke Detector(s),Gated Community







