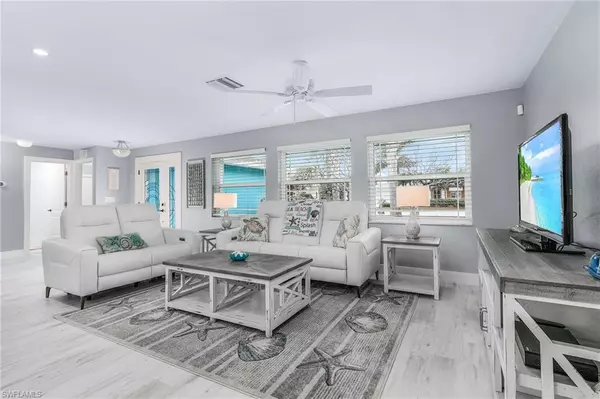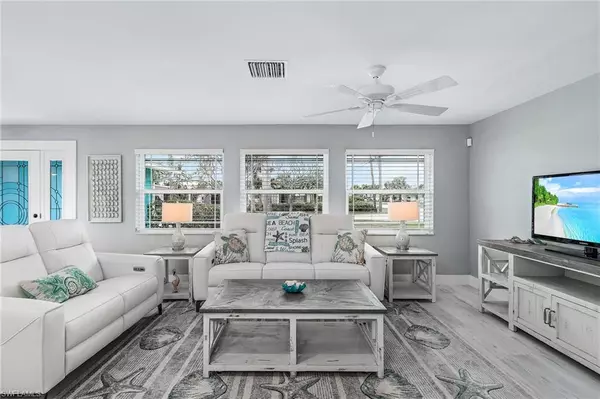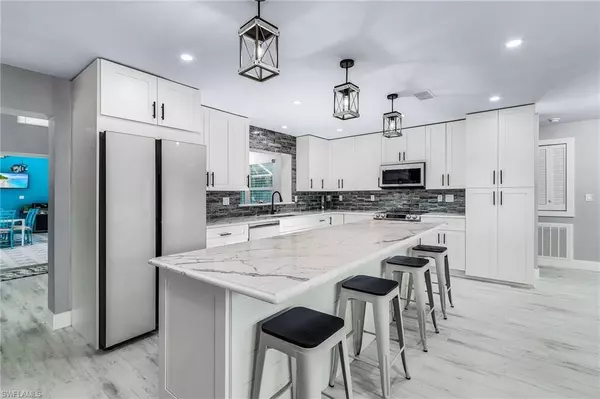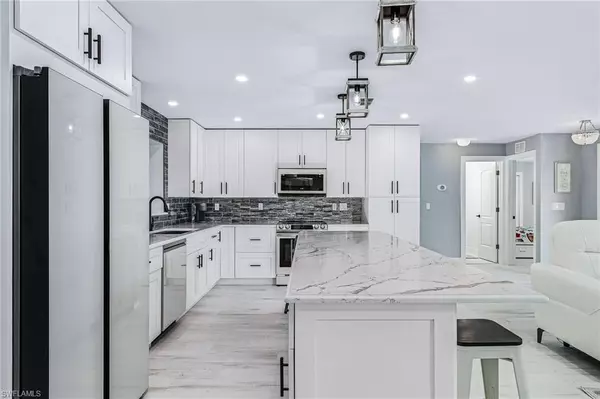5301 Delano CT Cape Coral, FL 33904
3 Beds
3 Baths
1,771 SqFt
UPDATED:
01/06/2025 11:05 PM
Key Details
Property Type Single Family Home
Sub Type Ranch,Single Family Residence
Listing Status Active
Purchase Type For Sale
Square Footage 1,771 sqft
Price per Sqft $411
Subdivision Cape Coral
MLS Listing ID 224003971
Bedrooms 3
Full Baths 2
Half Baths 1
HOA Y/N No
Originating Board Florida Gulf Coast
Year Built 1969
Annual Tax Amount $9,849
Tax Year 2022
Lot Size 0.263 Acres
Acres 0.263
Property Description
"Experience unparalleled luxury in this stunning waterfront home in the prestigious Cape Coral Yacht Club Neighborhood, where opulence meets the tranquil beauty of Florida's Gulf coast. Boasting direct Gulf access with a mere 5-minute journey to open water and no bridges to limit your voyage, this property is a boater's dream come true. Situated on an oversized lot at the end of a serene canal, this 3 bedroom, 3 bath residence is the epitome of high-end living. The home welcomes you with a grand 12' wide patio slider that opens up to an expansive 800 square foot covered outdoor living area, complemented by an additional outdoor bathroom and a new resurfaced pool—complete with a NEW screen enclosure to ensure your utmost comfort. The allure of luxury doesn't stop there; NEW impact windows and doors, NEW high-end appliances, exquisite kitchens and bathrooms, a NEW pool heater and pump, and a state-of-the-art air conditioning system elevate the home's sophistication. Outdoor enthusiasts will revel in the 7,000lb boat lift, upgraded with a new control box and motors, ensuring your vessel is always ready for the open sea. Not to forget, the luxury aluminum dolphin mailbox adds a unique touch of coastal charm. Just a 5 min bike ride to the yacht club, beach and the boathouse restaurant this home is not just a place to live; it's a lifestyle! Must see to fully appreciate the blend of luxury and leisure that awaits. Don't miss the opportunity to own this piece of paradise! Sellers are willing to sell the home turnkey with the right offer.
Location
State FL
County Lee
Area Cape Coral
Zoning R1-W
Rooms
Dining Room Dining - Family
Interior
Interior Features Built-In Cabinets, Cathedral Ceiling(s), French Doors, Pantry, Smoke Detectors, Walk-In Closet(s)
Heating Central Electric
Flooring Vinyl
Equipment Auto Garage Door, Dishwasher, Disposal, Dryer, Grill - Gas, Microwave, Range, Refrigerator/Icemaker, Self Cleaning Oven, Smoke Detector, Washer, Wine Cooler
Furnishings Furnished
Fireplace No
Appliance Dishwasher, Disposal, Dryer, Grill - Gas, Microwave, Range, Refrigerator/Icemaker, Self Cleaning Oven, Washer, Wine Cooler
Heat Source Central Electric
Exterior
Exterior Feature Boat Dock Private, Open Porch/Lanai
Parking Features Attached
Garage Spaces 2.0
Fence Fenced
Pool Below Ground, Concrete, Electric Heat
Amenities Available None
Waterfront Description Canal Front
View Y/N Yes
View Canal
Roof Type Shingle
Total Parking Spaces 2
Garage Yes
Private Pool Yes
Building
Lot Description Oversize
Story 1
Water Assessment Paid
Architectural Style Ranch, Single Family
Level or Stories 1
Structure Type Concrete Block,Stone
New Construction No
Others
Pets Allowed Yes
Senior Community No
Tax ID 13-45-23-C3-00136.0770
Ownership Single Family
Security Features Smoke Detector(s)







