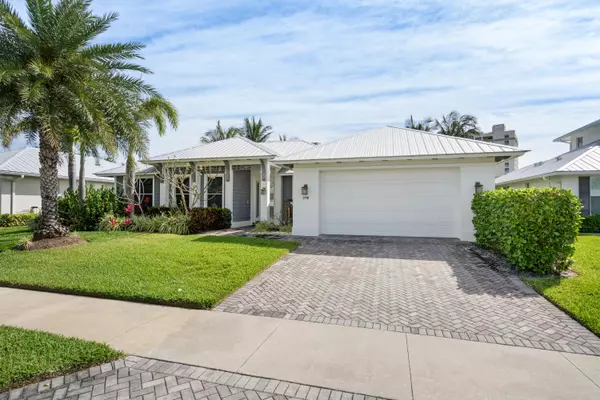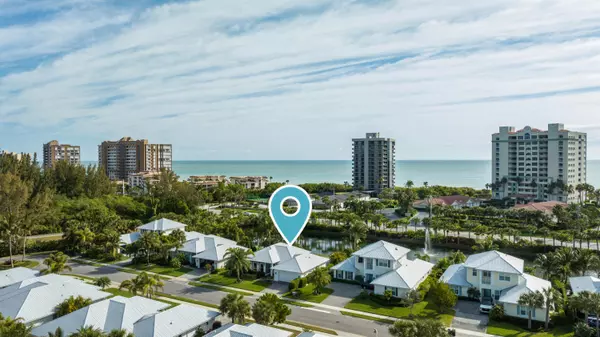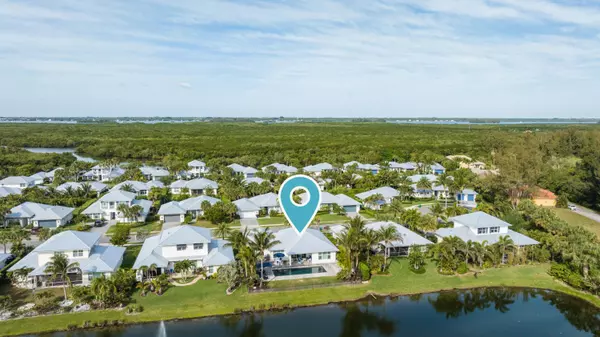3918 Duneside DR Hutchinson Island, FL 34949
4 Beds
3 Baths
2,000 SqFt
UPDATED:
11/27/2024 04:20 PM
Key Details
Property Type Single Family Home
Sub Type Single Family Detached
Listing Status Active
Purchase Type For Sale
Square Footage 2,000 sqft
Price per Sqft $457
Subdivision Tarpon Flats Subdivision
MLS Listing ID RX-10977168
Style Key West
Bedrooms 4
Full Baths 3
Construction Status Resale
HOA Fees $431/mo
HOA Y/N Yes
Leases Per Year 2
Year Built 2016
Annual Tax Amount $13,816
Tax Year 2023
Lot Size 9,148 Sqft
Property Description
Location
State FL
County St. Lucie
Community Tarpon Flats
Area 7020
Zoning RS-4Co
Rooms
Other Rooms Laundry-Inside
Master Bath Dual Sinks, Mstr Bdrm - Ground, Separate Shower, Separate Tub
Interior
Interior Features Pull Down Stairs, Split Bedroom, Walk-in Closet
Heating Central, Electric
Cooling Ceiling Fan, Central, Electric
Flooring Tile
Furnishings Unfurnished
Exterior
Exterior Feature Auto Sprinkler, Covered Patio, Fence, Open Patio, Zoned Sprinkler
Parking Features Garage - Attached
Garage Spaces 2.0
Pool Equipment Included, Gunite, Inground
Community Features Gated Community
Utilities Available Cable, Electric, Public Sewer, Public Water
Amenities Available Beach Access by Easement, Picnic Area, Pool, Sidewalks, Street Lights
Waterfront Description Pond
View Pond, Pool
Roof Type Metal
Exposure West
Private Pool Yes
Building
Lot Description < 1/4 Acre, East of US-1, Paved Road, Sidewalks
Story 1.00
Foundation CBS
Construction Status Resale
Others
Pets Allowed Yes
HOA Fee Include Common Areas,Common R.E. Tax,Lawn Care,Management Fees,Pool Service,Reserve Funds
Senior Community No Hopa
Restrictions Buyer Approval,Lease OK w/Restrict,No Lease First 2 Years,Tenant Approval
Security Features Gate - Unmanned
Acceptable Financing Cash, Conventional, FHA, VA
Horse Property No
Membership Fee Required No
Listing Terms Cash, Conventional, FHA, VA
Financing Cash,Conventional,FHA,VA






