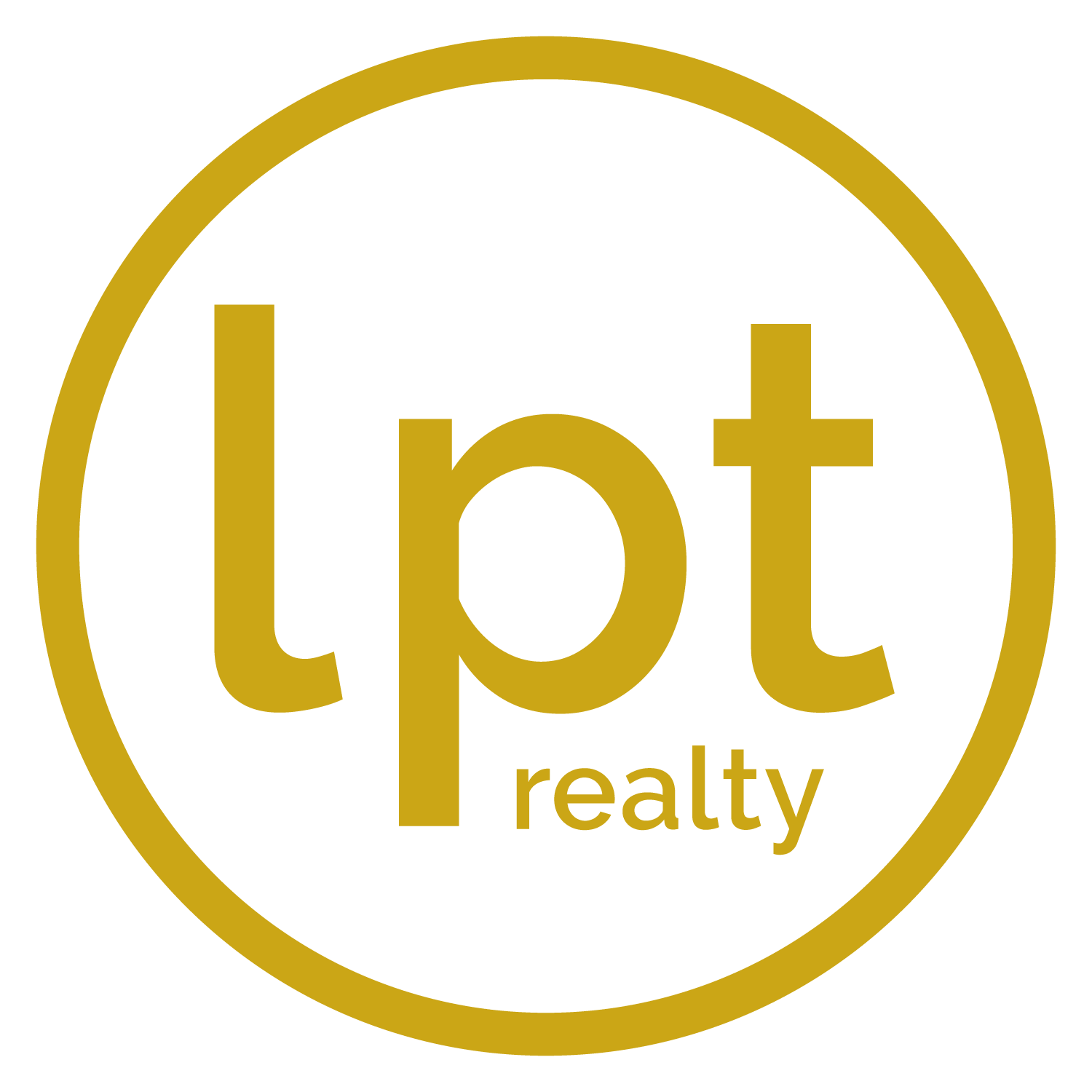

4078 MALAWI TRL Active Save Request In-Person Tour Request Virtual Tour
Saint Cloud,FL 34772
Key Details
Property Type Townhouse
Sub Type Townhouse
Listing Status Active
Purchase Type For Sale
Square Footage 1,452 sqft
Price per Sqft $210
Subdivision Buena Lago Ph 1 & 2
MLS Listing ID S5118150
Bedrooms 3
Full Baths 2
Half Baths 1
HOA Fees $160/mo
HOA Y/N Yes
Originating Board Stellar MLS
Year Built 2023
Annual Tax Amount $4,425
Lot Size 1,742 Sqft
Acres 0.04
Property Description
Welcome to Buena Lago and the Pearson townhome, where modern design meets comfortable living. This 3-bedroom, 2.5-bath home offers a spacious layout with stylish finishes, including modern luxury vinyl flooring throughout the first floor. The main level features a welcoming foyer, a powder room, and an open-concept living area that flows seamlessly into a kitchen equipped with stainless steel appliances, ample cabinetry, and an island with bar seating. The living room overlooks a patio, perfect for relaxing or entertaining.
Upstairs, the primary suite includes a generous walk-in closet and an ensuite bathroom with a double vanity. Two additional bedrooms, a full bathroom, and a convenient laundry room complete the second floor. This home also includes a single-car garage and a Home is Connected smart technology package, allowing you to control key features from your smart device. Located in the growing Buena Lago community of St. Cloud, you'll enjoy easy access to Orlando, Disney, Lake Nona, and the coast, as well as amenities like a pool, playground, and green spaces.
Location
State FL
County Osceola
Community Buena Lago Ph 1 & 2
Zoning RESI
Interior
Interior Features Ceiling Fans(s),High Ceilings,PrimaryBedroom Upstairs,Walk-In Closet(s)
Heating Central
Cooling Central Air
Flooring Carpet,Ceramic Tile,Luxury Vinyl
Furnishings Unfurnished
Fireplace false
Appliance Dishwasher,Disposal,Electric Water Heater,Microwave,Range,Refrigerator
Laundry Electric Dryer Hookup,Inside,Laundry Closet,Washer Hookup
Exterior
Exterior Feature Irrigation System,Sprinkler Metered
Garage Spaces 1.0
Community Features Clubhouse,Park,Playground,Pool
Utilities Available Cable Available,Electricity Connected,Water Connected
Amenities Available Playground,Pool
Roof Type Shingle
Attached Garage true
Garage true
Private Pool No
Building
Story 2
Entry Level Two
Foundation Slab
Lot Size Range 0 to less than 1/4
Sewer Public Sewer
Water Public
Structure Type Block,Stucco
New Construction false
Schools
Elementary Schools Hickory Tree Elem
Middle Schools Harmony Middle
High Schools Harmony High
Others
Pets Allowed Breed Restrictions,Cats OK,Dogs OK,Number Limit
HOA Fee Include Pool,Maintenance Grounds
Senior Community No
Ownership Fee Simple
Monthly Total Fees $160
Acceptable Financing Cash,Conventional,FHA,VA Loan
Membership Fee Required Required
Listing Terms Cash,Conventional,FHA,VA Loan
Num of Pet 3
Special Listing Condition None